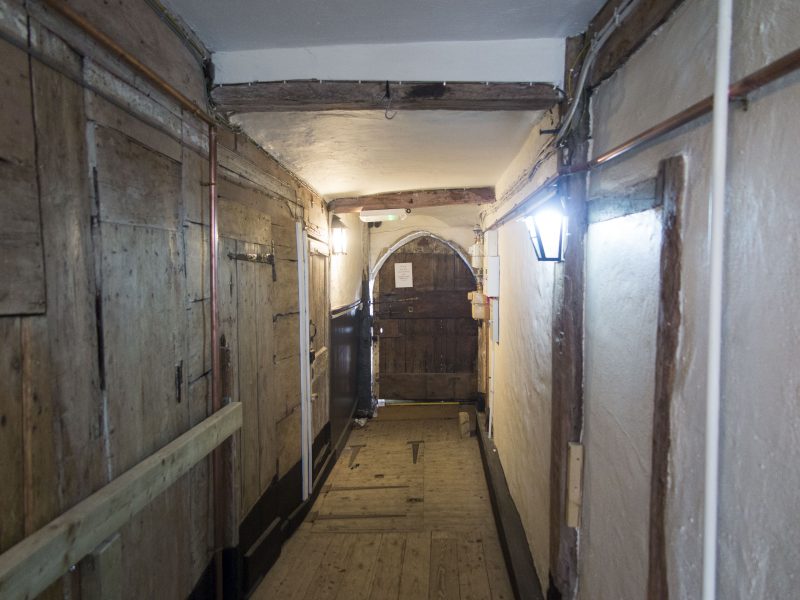
Step through historic doors with Faversham Open House 2017
The Faversham Society is celebrating 48 years of Open House which takes place in Faversham on the next three Saturdays, 1, 8 and 15 July. Thirty-seven properties, including a Thames barge, private houses and a secret courtyard, will be opening their doors to reveal architectural and historical details usually hidden from curious eyes.
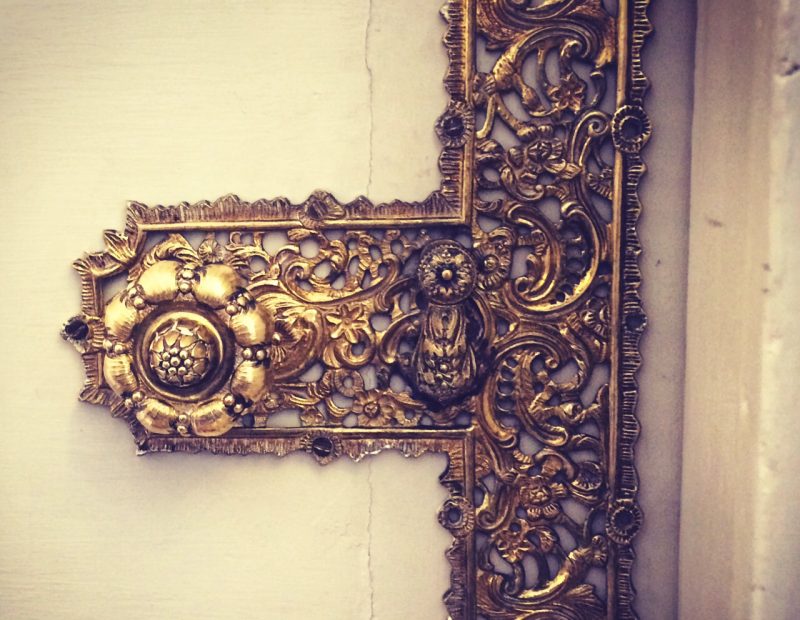
Ornate door furniture in the Alexander Centre, built as a luxurious home in the 1860s for the brick maker Henry Barnes; now taken over by the Alexander Centre Community Interest Company, and benefiting the town
Faversham Life previews three of the fascinating properties which will be opening this Saturday. We visited George House in The Mall, one of six new properties opening for Open House this year, as it prepared to open to the public for the first time since it ended its 211-year tenure as a Rigden Brewery public house in 1969.
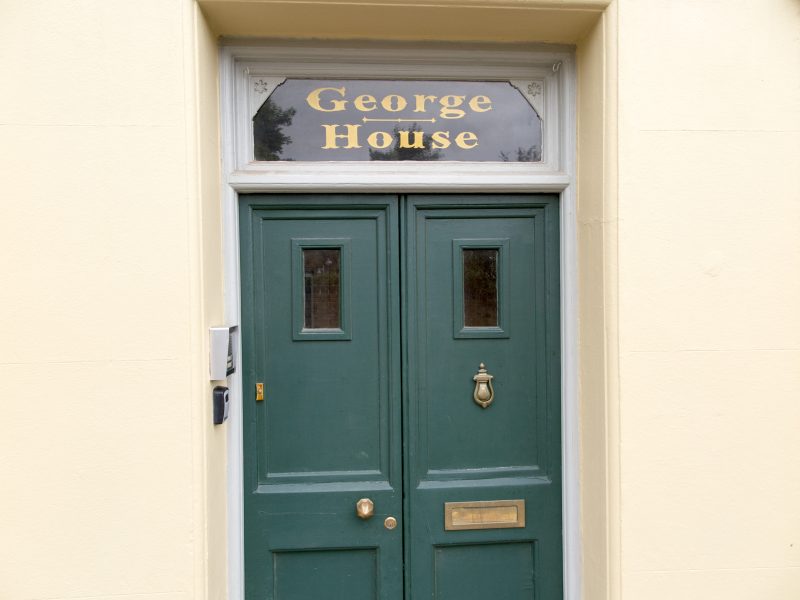
George House was The George Inn, owned by Rigden’s Brewery, for more than 200 years
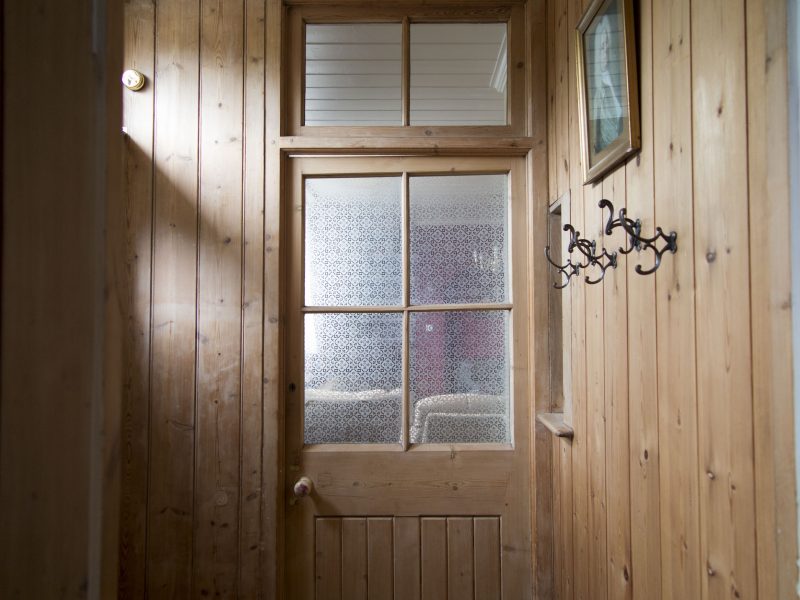
George House, now a comfortable residence, still has the off-sales window, just glimpsed to the right, and the glazed door which led to the Saloon Bar until 1969
Stepping through the solid double doors into a small panelled vestibule, one is faced with a narrow vertical window, just wide enough to extend a hand holding a jug of beer. Colin Rushton, present owner of the house, explains that this would probably have been for the off-sales. On either side are wooden doors: one to the saloon bar, now a comfortable sitting-room, and the other to the Public Bar, now the kitchen.
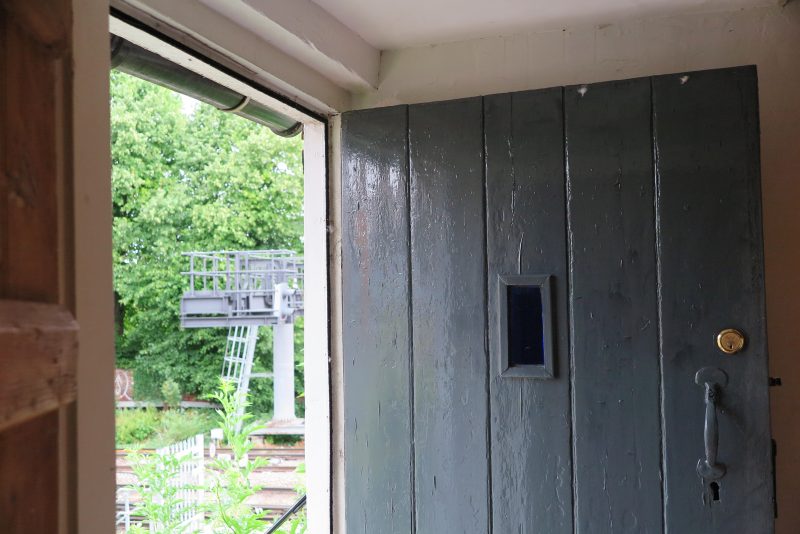
The first-floor door which once led to farmworkers’ sleeping quarters at George House. The railway runs alongside
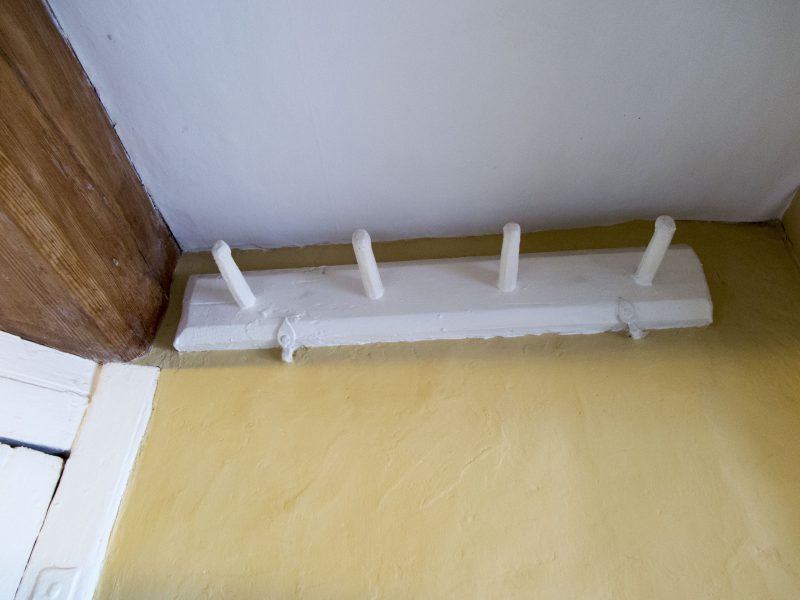
George House: ancient pegs for weary farmworkers to hang their hats
As you move through to the back of the house, you step back a century to George House’s original construction as a farmhouse in the 1600s. A door on the first floor, now reached by a spiral staircase, would have led to the sleeping quarters of the farmworkers, with box beds and straw mattresses. Colin has uncovered a vertiginously deep well; no water now, but beautifully brick-constructed with a smart slab inscribed ‘Well’.
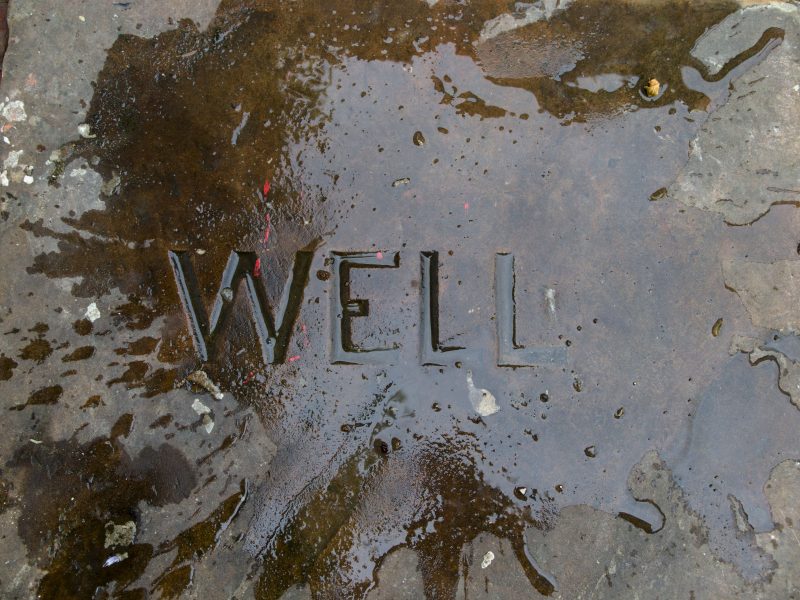
The slab which once hid the terrifyingly deep well at George House. The well is now revealed in all its vertiginous glory
It is a delight of Faversham houses that so many have had such long and adaptable lives. Sixty-one West Street, a Grade II listed timber-framed house, has Tudor bricks in the cellar; most of the doors date from the 17th century, with the original hinges, latches and door furniture, and there is an elegant sunny extension at the back of the house overlooking the charming garden, built in the 1970s. Old and new rub shoulders cheerfully. The kitchen has been extended and the high ceiling means that you can look down from a 17th century window in the bedroom to see what Karina Bateman (current incumbent) is cooking for supper.
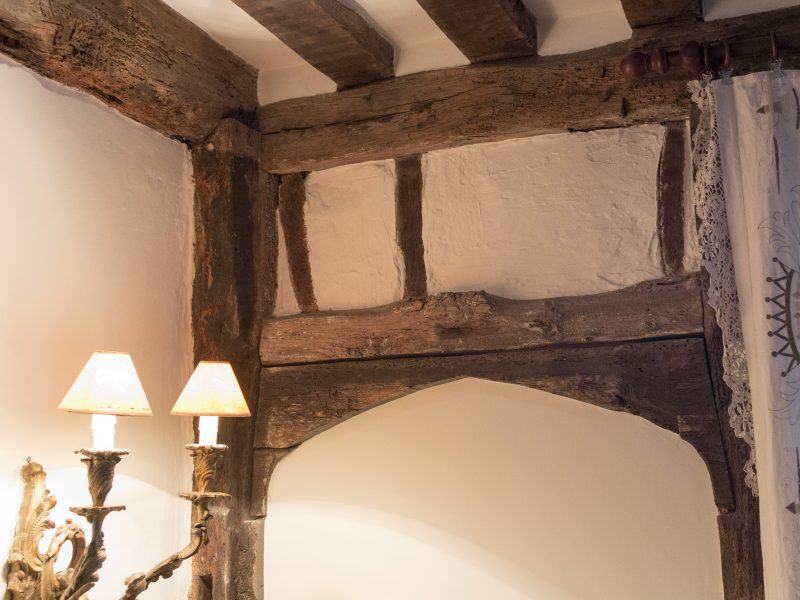
61 West Street: 16th century beams in an elegant 21st century setting
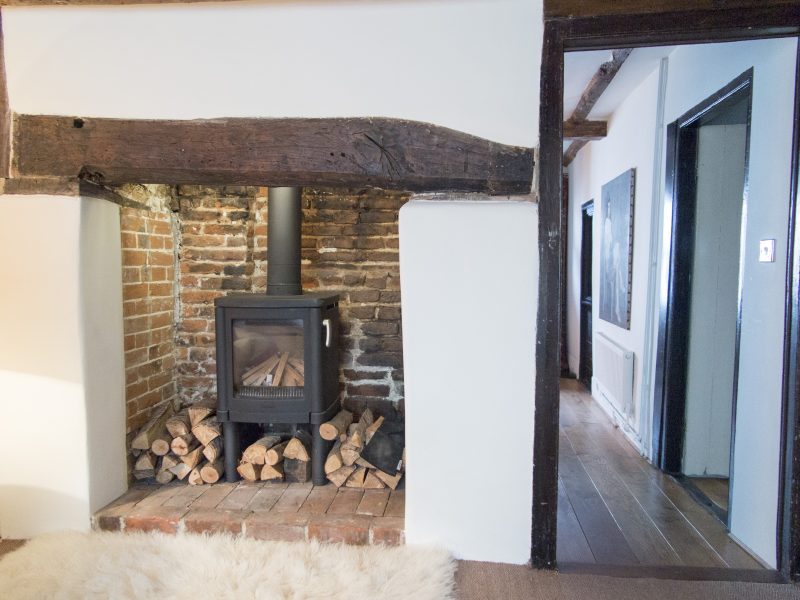
61 West Street: The back of the house is a later 17th century addition. The doorway leads through to the earlier front part of the house
The house was originally part of a larger property comprising numbers 59-61, with hop grounds behind. It was first recorded in the manorial records of 1532 and its first known inhabitant was Reginald Edwards Esq who lived there from 1621 to 1638. As the 18th century progressed, West Street became a less desirable part of town. The property was divided in 1785 into three separate houses, and subsequent tenants of 61 West Street included a soldier, a tanner and a fisherman.
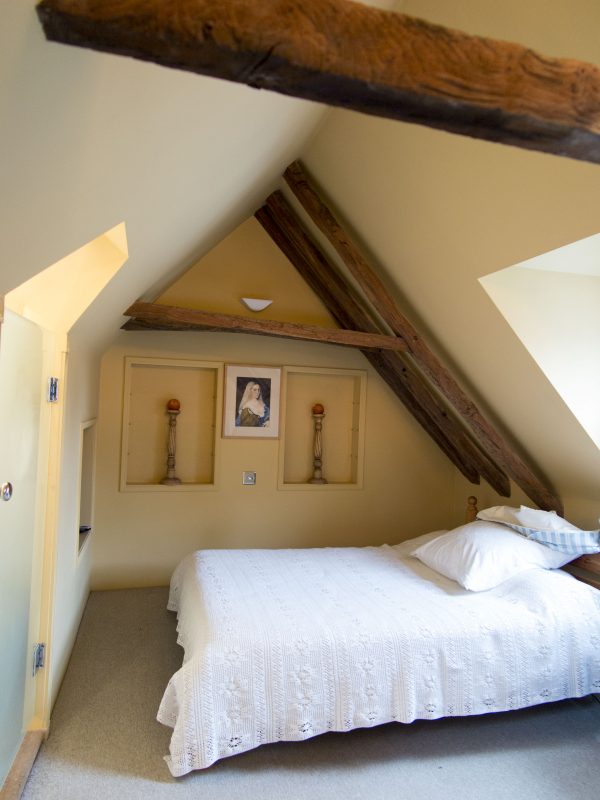
61 West St: In this second-floor bedroom, the beams no longer support the roof after extensive restoration in 2003, when the roof was discovered to be moving outwards from the main building and was in danger of collapsing
Perhaps the most fascinating door to be opened in Faversham is that to The Old Pharmacy Courtyard in the Market Place. In plain view, this low arched doorway is only too easy to miss as you are distracted by Richard’s plant stall under the Guildhall on one side and the bright sumptuous window displays of The Yarn Dispensary on the other. Yet there it is – a stone gothic doorway, 13th or 14th century with an original oak door.
Open it and you are confronted with a long passageway lined with old timbers. Passing through, you see doors strapped with ancient iron hinges, but where they went has long been forgotten. Now they go nowhere. You emerge into a light airy courtyard fronting a remarkably complete mid-15th century timber-framed town house.
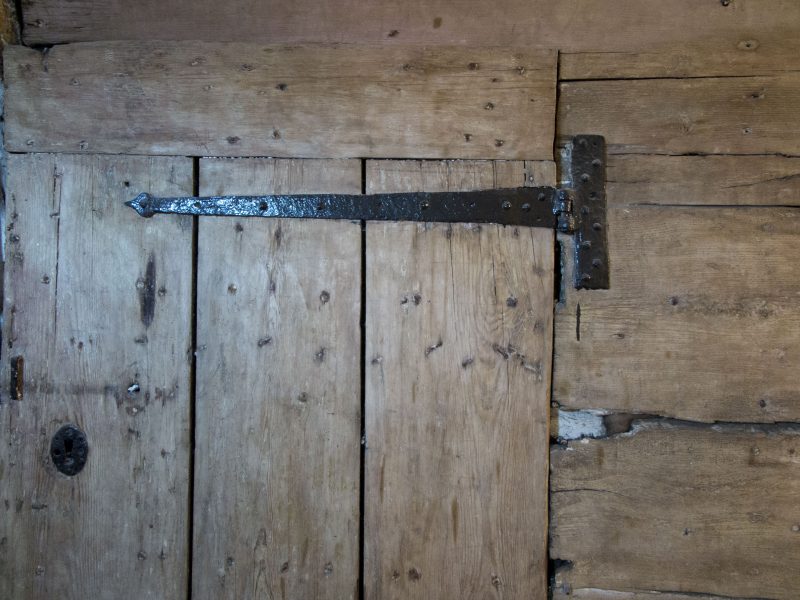
The Old Pharmacy Courtyard: The mystery of an ancient door which goes nowhere
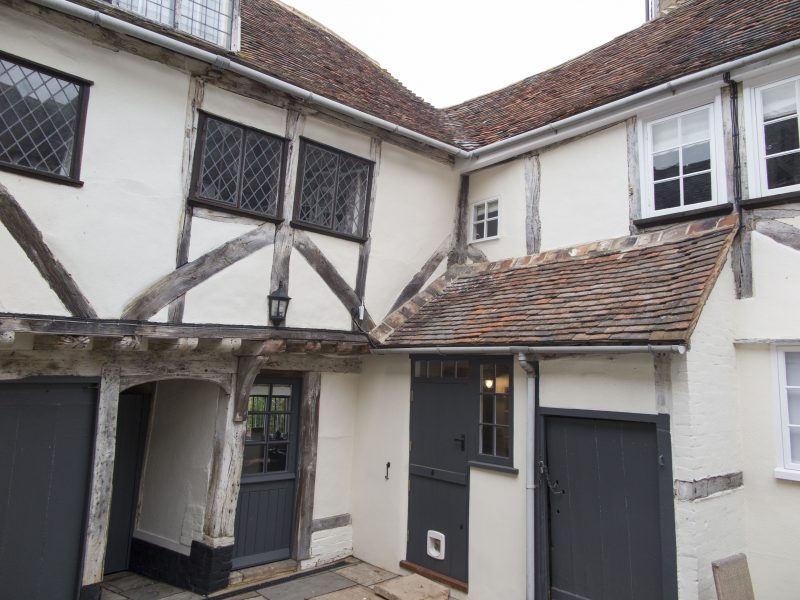
The Old Pharmacy Courtyard and this 15th century town house are hidden behind an inconspicuous 13th century doorway
It is to Faversham’s great credit that the Faversham Society’s Open House event was the first of its kind when it started almost 50 years ago. It was used as a template for the National Heritage Open Days Scheme, now in its 28th year. One of the highlights of Faversham Open House 2017 is the opportunity to view Faversham’s Magna Carta at 12 Market Place on 8 and 15 July.
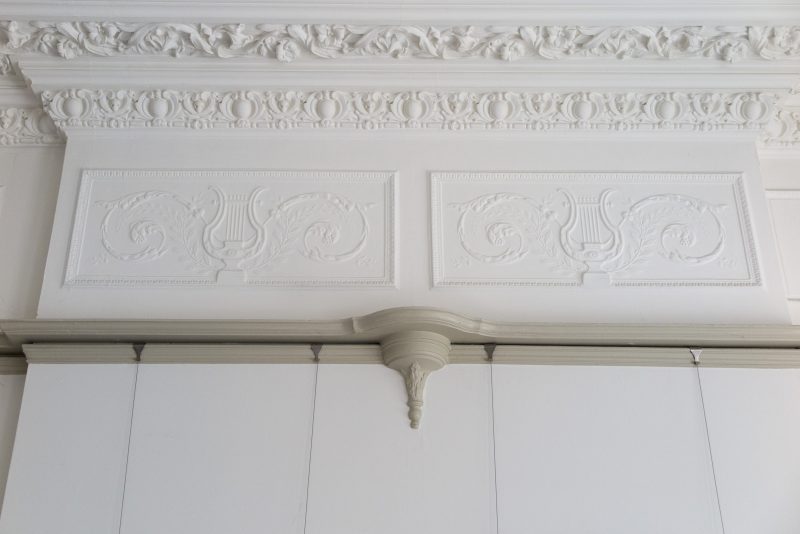
Fine cornice work at The Alexander Centre
Open House properties can be visited with the purchase of an Open House handbook from the Visitor Information Centre in Preston St for £8.50. For groups of two or more, one handbook should be bought and each additional group member pays £5. It has to be said that the Open House handbook is stuffed with erudite and enthralling information and worth £8.50 in itself.
Text: Posy. Photographs: Alexandra Campbell