Words Amicia de Moubray with special thanks to Jonathan Carey. Photographs Lisa Valder
One of the great glories of England is the profusion of different vernacular architectural styles to be found in each region of the land. Kent rejoices in a wealth of timber-framed buildings due to the lack of locally available building stone, except flint and occasional Kentish ragstone. Wood, principally oak, with some Spanish chestnut, was extensively used inland but less so at the coast which is too exposed for its use. Half-timbered buildings have delighted generations. There was a picturesque revival of the style in the later years of the 19th century and the first half of the 20th century.
Over the centuries, many timber-framed houses have been plastered over. It is fun to spot examples of this practice. One notable example is The Bull Inn on the corner of Tanners Street and West Street. ‘They would have been terribly draughty,’ says retired conservation architect, Jonathan Carey, a resident of Faversham. ‘The gaps between the timber frame would have been filled in with hazel twigs and straw, before an outer layer of cow manure mixed up with clay. Inevitably the panels would shrink and expand according to the vagaries of the climate, thus creating draughts.’
Faversham boasts more than an astonishing 400 listed buildings. Here is our selection of a few of the town’s ancient timber frame buildings.
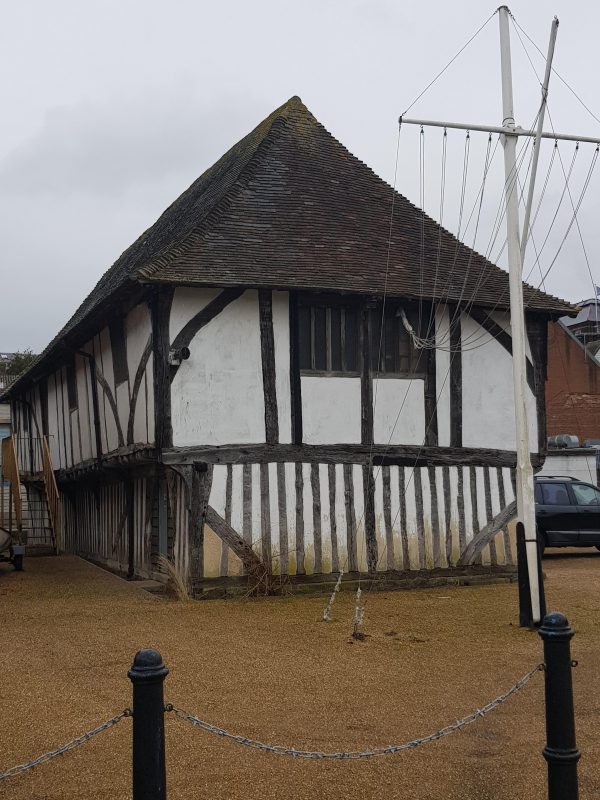
TS Hazard, home of the Sea Cadets since the mid 20th century, dates from 1475. It was originally the Town Warehouse and stands on Town Quay, which existed by 1420. It is a remarkable survival.
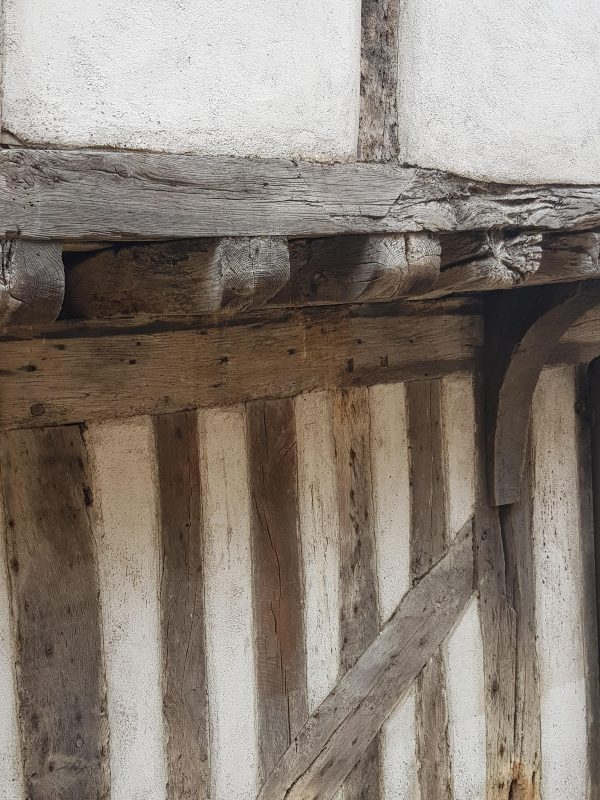
Detail of TS Hazard
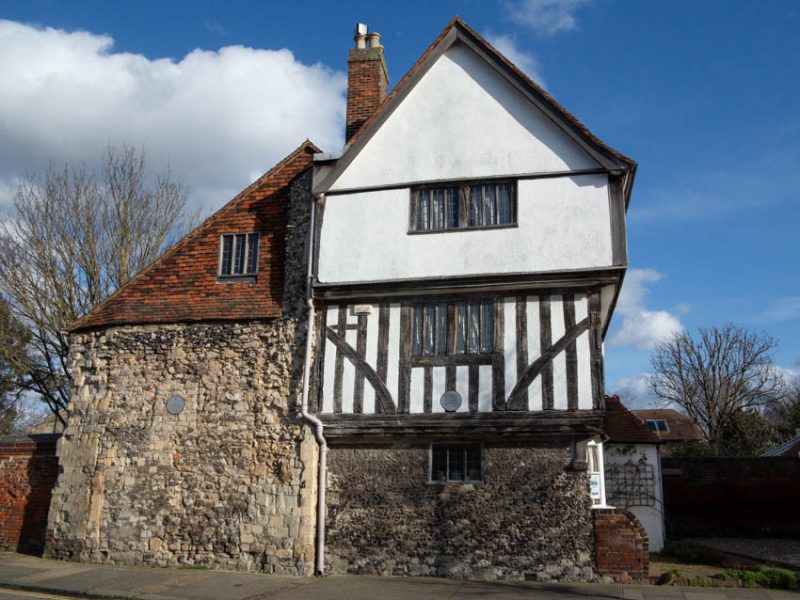
Arden’s House, Abbey Street, probably late 15th century, was originally a monastic guesthouse. The outer stone wall is all that remains of the 13th century gatehouse to the Abbey, a Royal foundation established in the 12th century. Thomas Arden was a local customs officer and one-time Mayor of Faversham. The celebrated play, Arden of Faversham written in 1592, is based on his murder which took place in 1551.
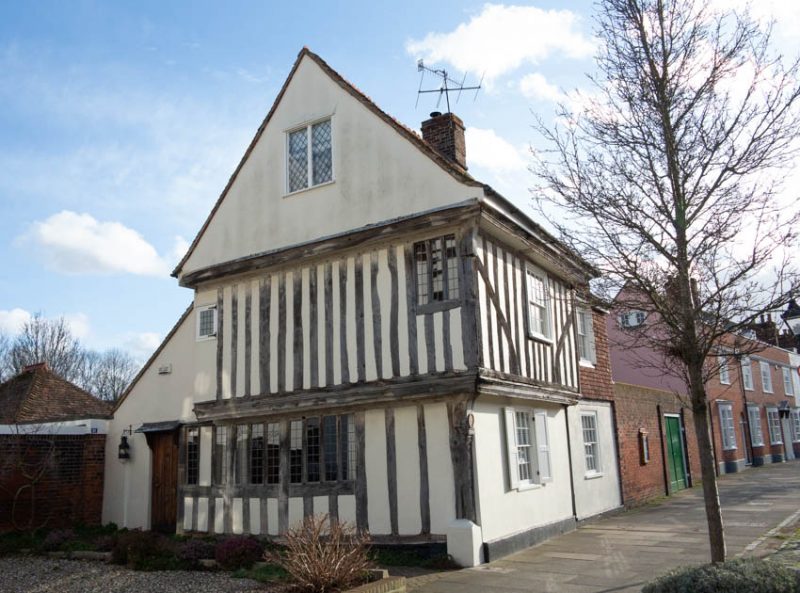
Arden’s Cottage, Abbey Street
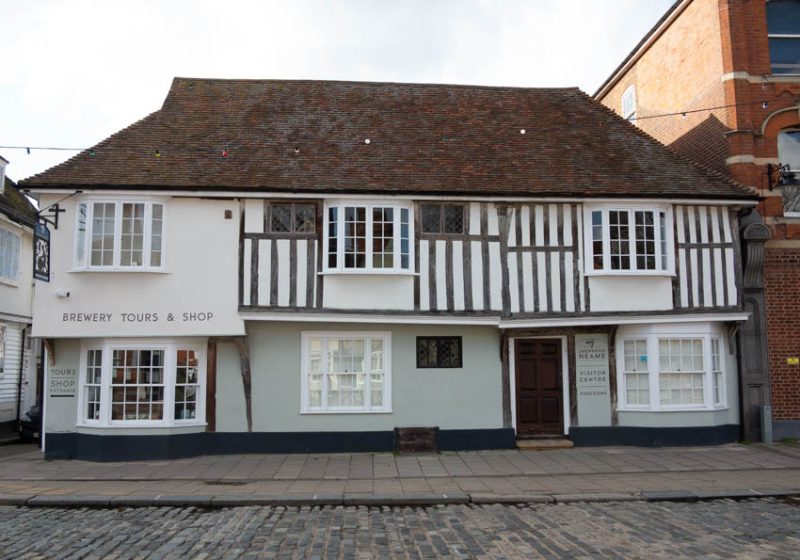
Shepherd Neame, the oldest family-owned brewery in England, and the largest employer in the town, has its shop in a fine mid 15th century hall building with jettied cross wings in Court Street. The north wing still has its arched tie beams and crown posts.
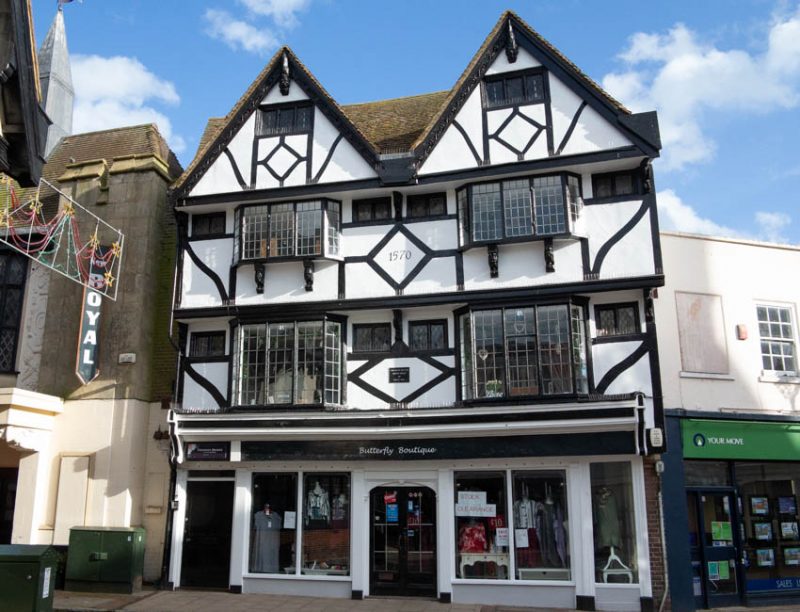
Kings Manor in the Market Square is not what it seems, despite the modern painted date 1570. It is at its core an ancient building, but its facade has been fancifully mocked up to look old in a picturesque way probably in the early 20th century
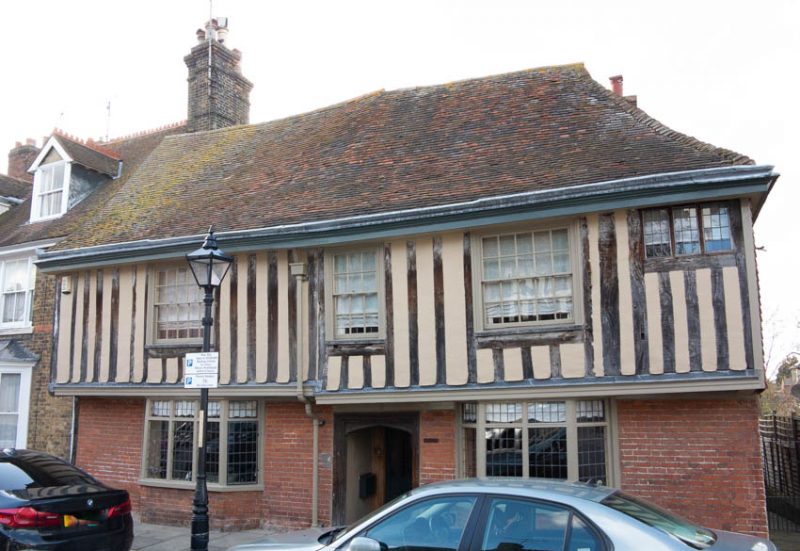
The Old Globe, Abbey Street dates from 1519 with early 19th century glazing. It was once an inn.
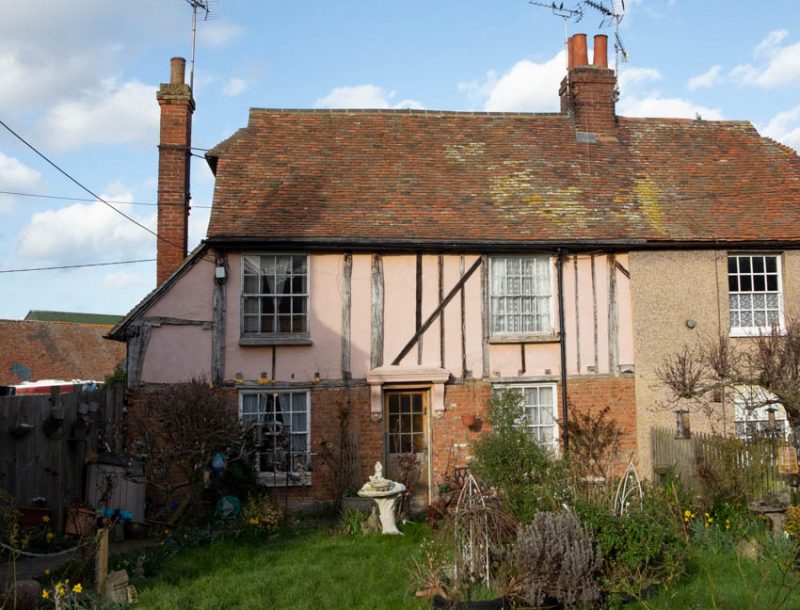
A pair of 17th century timber framed cottages on Abbey Street
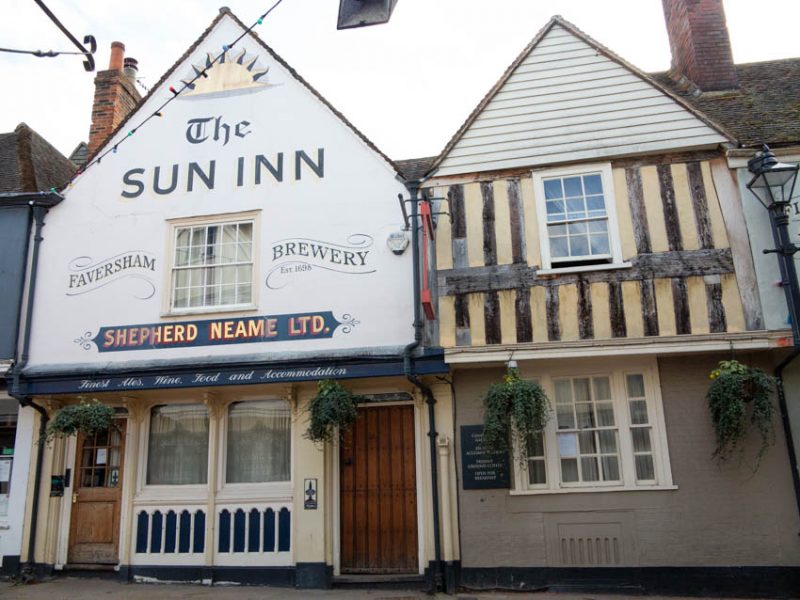
The Sun Inn, West Street is a 15th century hall house, altered in the late 16th and 17th centuries
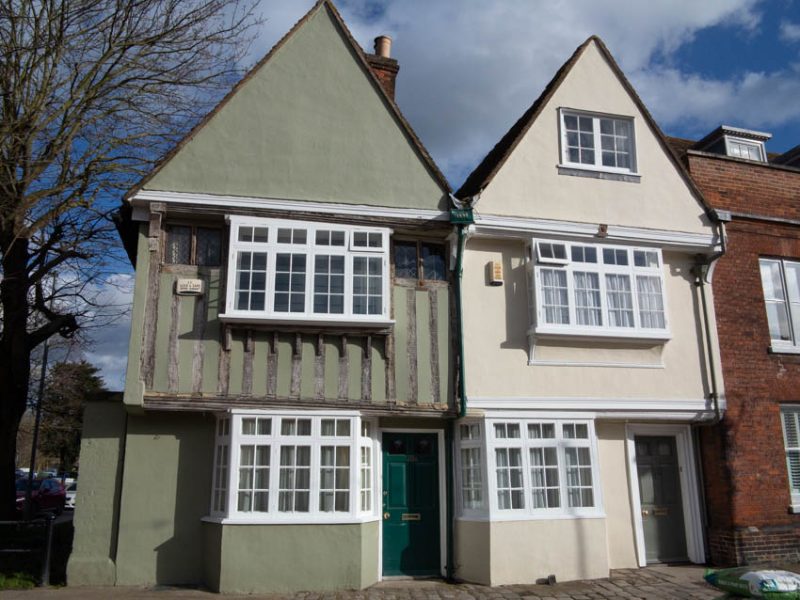
A pair of early 16th century houses in Court Street altered over the years. At one point both houses had plastered facades. At some point the timber structure was revealed on the left hand side house
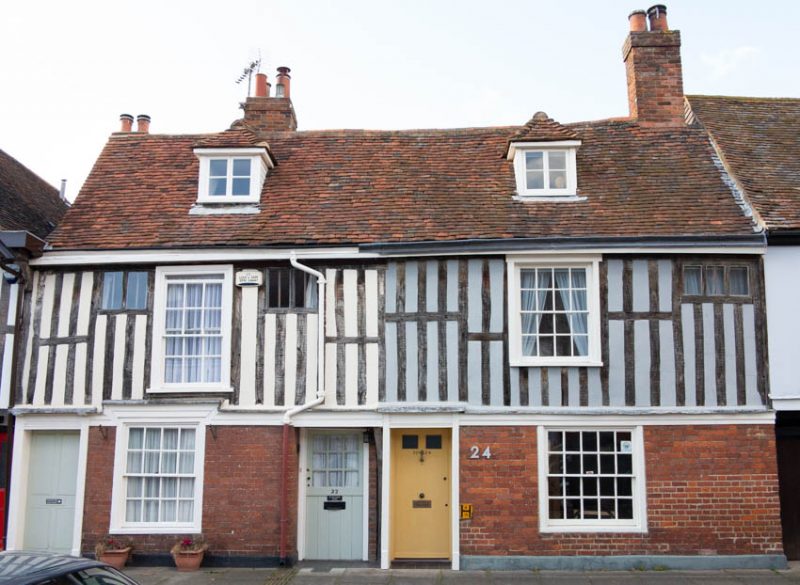
16th century cottages with later alterations in Abbey Street
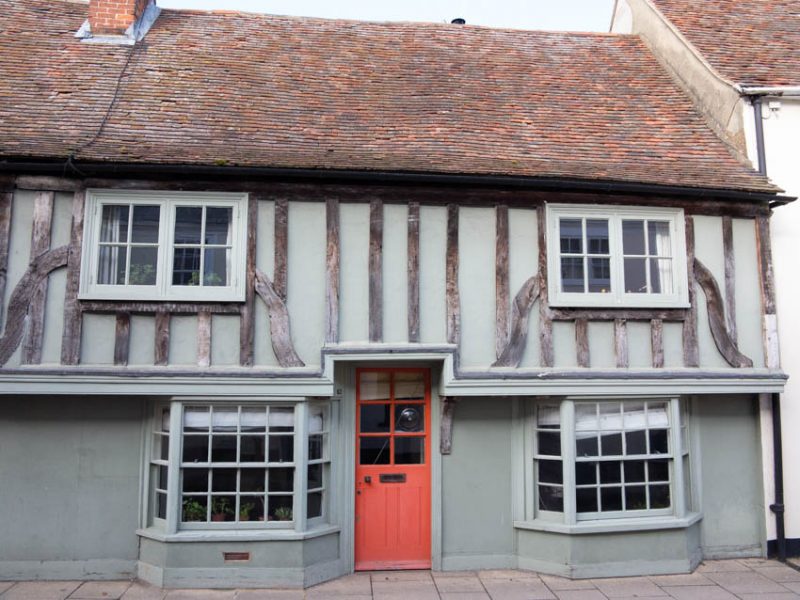
This mid 15th century building in West Street was the Shepherd Neame pub, The Castle Inn, until c 1990. The ground floor was refronted in the late 18th/early 19th century. It was restored in the early 1960s but ‘plaster panels to the upper floor have been left oddly recessed rather than flush with the timber framing,’ observes Jonathan Carey.
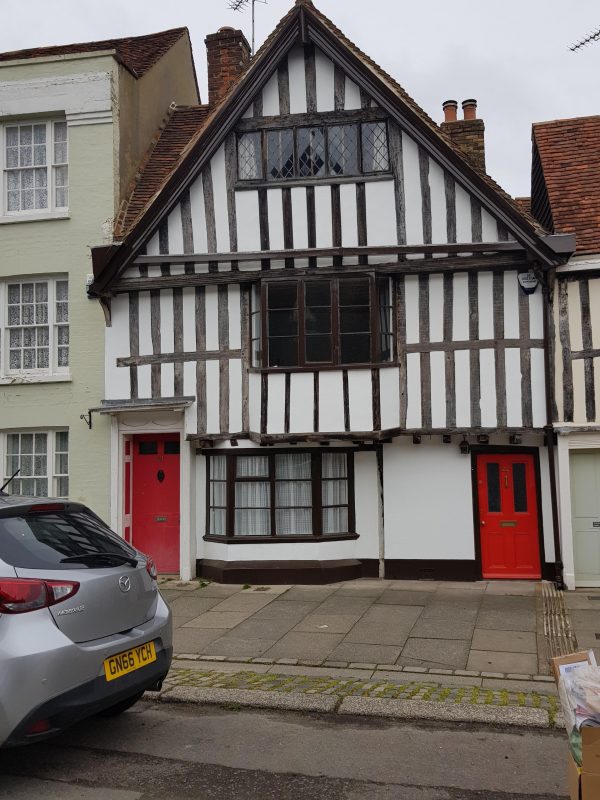
An early 16th century house in Abbey Street. The windows were altered in the 19th century.
Why not take a lockdown walk meandering through the town delighting in its rich architectural history.
Text: Amicia de Moubray. Photographs: Lisa Valder