Words Posy Gentles Photographs Lisa Valder
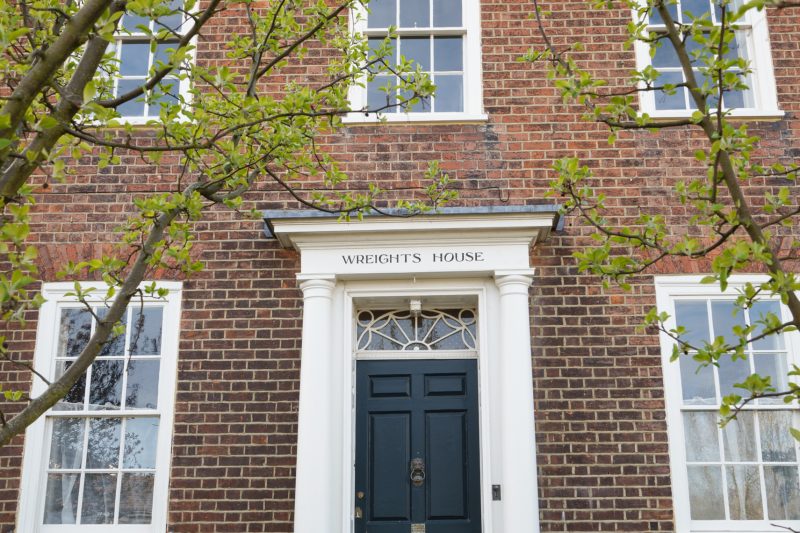 Wreights House is well known to those who leave Faversham station by the south exit. It has a comfortable Georgian grandeur and there are those passersby who look forward each year to the flowering of the pink bonica roses that line the path, and are delighted by the spring bulbs which arrived this year in the front lawn. Not surprising then that the present custodians of the house are Alexandra (she of The Middlesized Garden) and her husband David Iron.
Wreights House is well known to those who leave Faversham station by the south exit. It has a comfortable Georgian grandeur and there are those passersby who look forward each year to the flowering of the pink bonica roses that line the path, and are delighted by the spring bulbs which arrived this year in the front lawn. Not surprising then that the present custodians of the house are Alexandra (she of The Middlesized Garden) and her husband David Iron.
The Irons arrived in 2003, having seen Wreights House, loved it and sent a letter, saying ‘If you ever want to sell it . . .’ The owners at first said not, then eventually decided that they did.
The Irons set about fixing the noisy plumbing and redecorating the house. It was rumoured that the conservation officer of the time, whose rigour had dashed the plans of many a householder ambitious of home improvements, was almost crushed by the robust desire of David Iron to get every tiny historical detail absolutely right. At the same time, David spoke to Arthur Percival of The Faversham Society who recommended Faversham’s expert on Georgian houses John Owen. From them, he learned more of the history of Wreights House and its inhabitants, to the extent that this is now a house whose history can be traced through all its inhabitants from the 18th century to the present day.
Wreights House was built in 1781 by a local builder, William Thurston of Preston St. Henry Wreight, 22 years old, comfortably off with money inherited from his father and uncle, bought the house and moved in with his mother and his two sisters. The house was described to the Irons by John Owen, as quite old-fashioned in its design and quite plain in its detailing, the stair rails for example. It was built for a modest gentleman such as the young Henry Wreight and was simply addressed ’50 Preston St’; the railway which divided Preston St was yet to be built (see Faversham Life’s article on its railway) and Wreight was yet to make his reputation as the generous benefactor of Faversham to whom we owe the recreation ground, the almshouses and two schools.
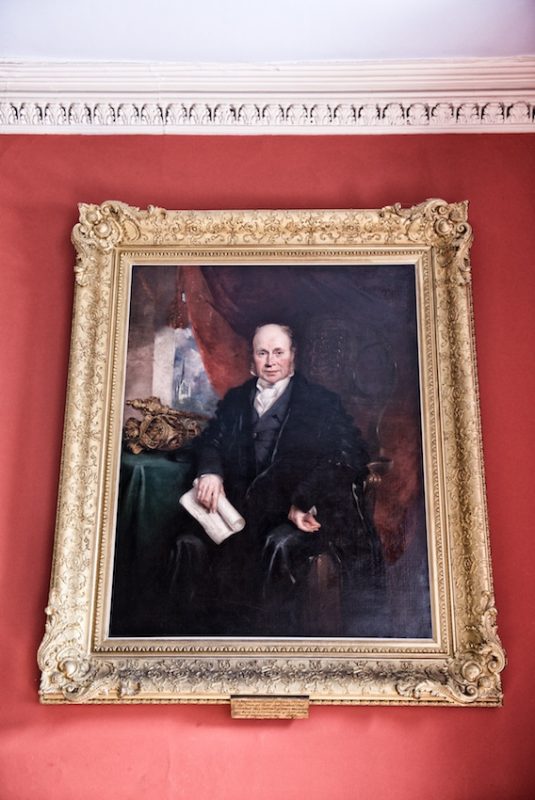
Henry Wreight, one of Faversham’s greatest benefactors
Wreights house was built on the site of a 17th century timber-framed pub called The George. Its cellar is still there and shows the reuse of the pub’s roof timbers to support the floor of the new house. There is an iron safe built into the cellar wall which is probably Georgian. When the Irons moved in, they found in it a bottle of wine, a housewarming present from the previous owners. John Owen thinks some of the doors in the bedrooms, and probably in the kitchen, predate the house, having been either reused from The George, or from another building of the age. They have flat hinges. The kitchen door also has an interesting little viewing hole with a sliding shutter – maybe a precursor of the modern fisheye spyhole. Alexandra says: ‘The Georgian builders only put in smart new doors downstairs where guests would see them. Upstairs, they were just doing things on the cheap.’
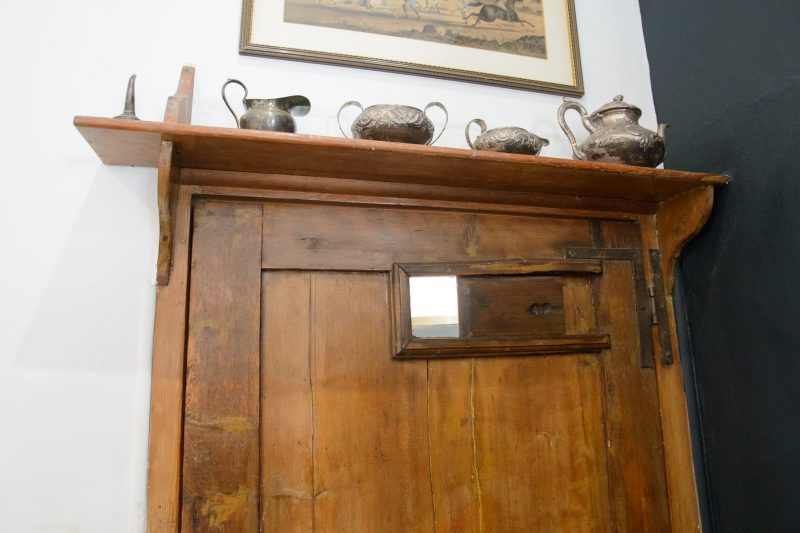
The kitchen door with its sliding shutter, probably predates the house
She says: ‘This wasn’t the grandest house by a long way.’ David says: ‘Wreight was a career solicitor. From his work, he would have seen lots of commercial proposals and drafted their contracts. He clearly invested successfully in many of them and made a lot of money. One notable example is his cofounding a bank with Gilles Hilton, which is now the Nat West at 13 Market Place. He also bought several farms and was mayor of Faversham three times.’
Wreight made a fortune worth £40-£50 million in today’s money. He never married, apparently once remarking that he thought it would be a very expensive thing to do. He died in 1840 at the age of 81, leaving a will that was ‘very complicated’ but of huge benefit to the poor of Faversham.
In the will were a number of bequests of £1000 to young women, daughters of his friends, ‘which I think was very sweet, as women in those days didn’t own much,’ says Alexandra. ‘He also left some furniture to his housekeeper and, when we did our renovations, we discovered there had been some very nice, good quality Georgian wallpaper in the room that would have been her bedroom, and also in the room that would have been her sitting room whereas everywhere else it was pretty ordinary paint. It looked like Henry Wreight spent more on his housekeeper’s decorations than he did on his own. People wonder if he was having an affair with her, but at that stage he was quite elderly.’
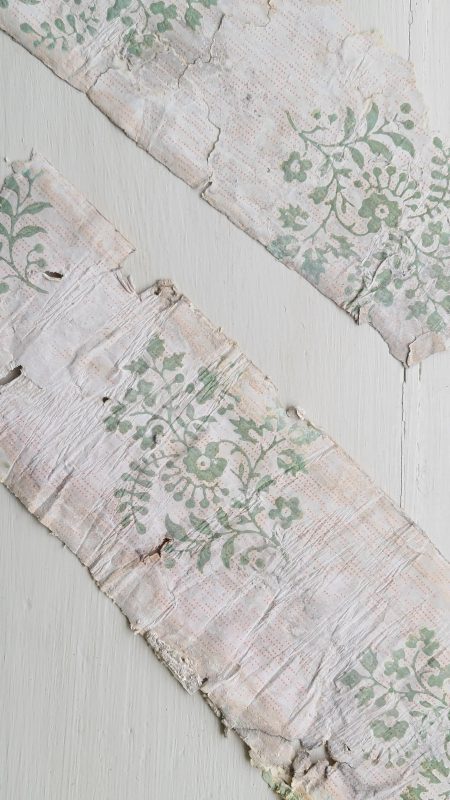
The scrap of Georgian wallpaper found in the housekeeper’s room (photograph Alexandra Campbell)
Wreight left, not the house, but the right to live in the house, to his doctor, Frederick Francis Giraud, who paid rent for it to the Faversham municipal charities. It was a complicated will, and while the arrangements were being simplified, Giraud’s brother-in-law, Captain John Shepherd (of brewers Shepherd and Neame) moved in.
David says: ‘As far as we can gather, Henry Wreight did rather little to the house, and it was in a poor state of repair when the Girauds took it over in 1851.
Under the Wreights, stairs ran from the kitchen, almost parallel to the main staircase just the other side of the wall, up to the area on the first floor behind a door (probably baize) where the housekeeper had her bedroom and where a ladder allowed the servants to climb to their bedrooms in the attic, which did not have fireplaces.
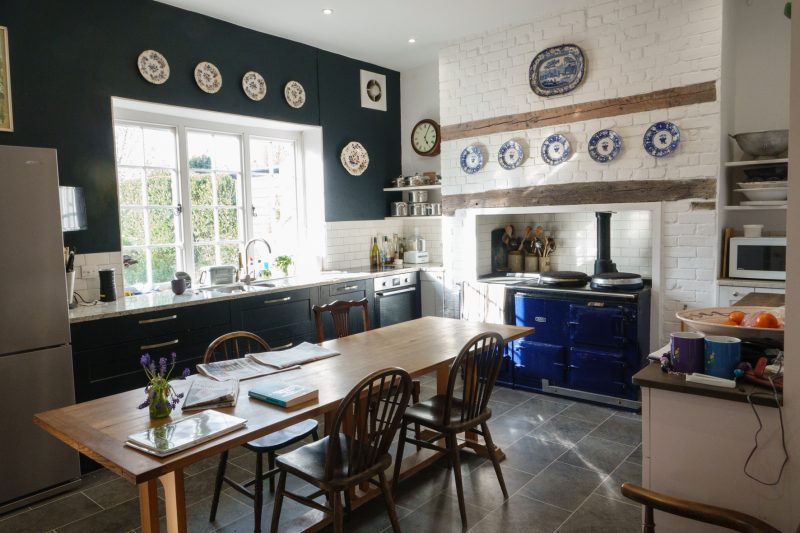
The kitchen today with the new window and the 1970s Aga
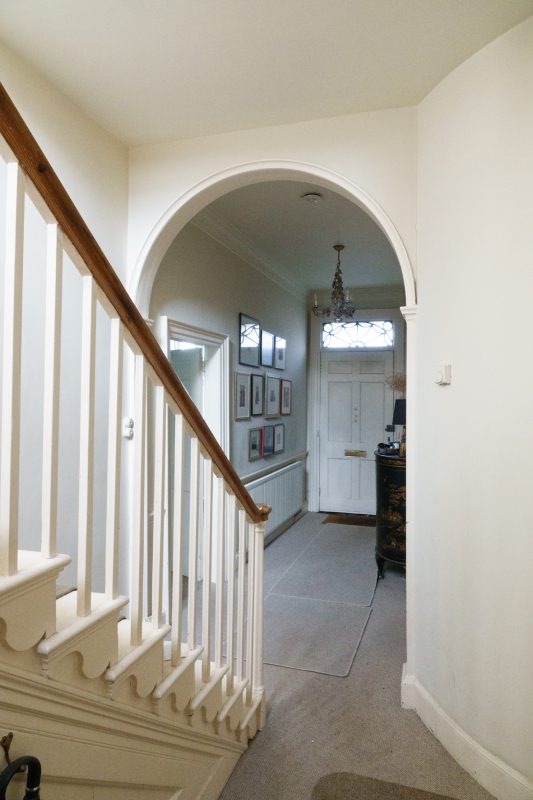
The main staircase with its modest stair rails
The house became roomier under the Girauds who built the extension, which is now Wreights Cottage, and added plumbing. The cupboards in the present utility room were created with a collection of salvaged unmatching drawers and doors. Alexandra says: ‘Before, it would have been the housekeeper’s sitting room. It has a fireplace which obviously precedes the cupboards as it’s too close to them for use.’ Look in the cupboards, and you see the back of the exedra, the elegant semi-circular wall in the drawing room which is original to the house.
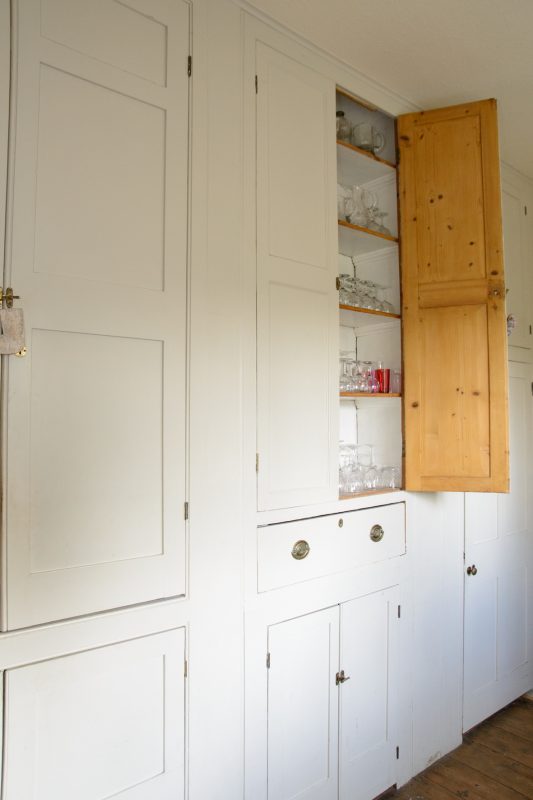
The mismatched doors and drawers in the utility room
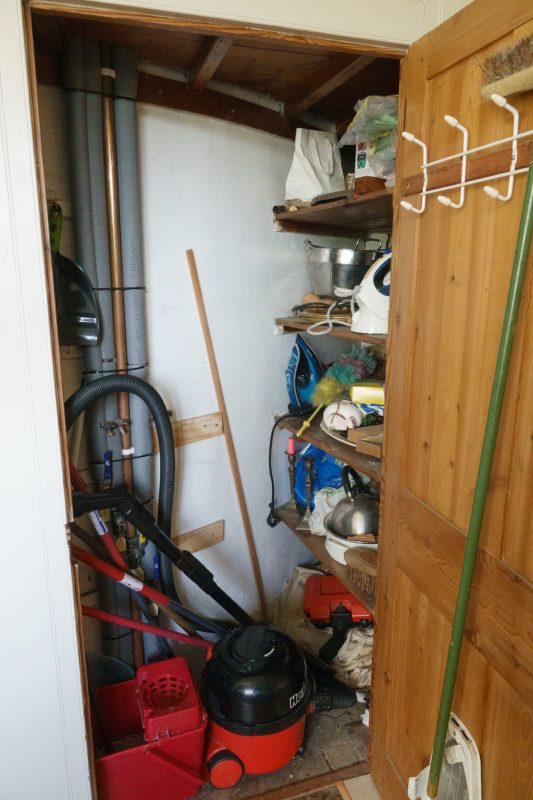
The deepening curve of the back of the exedra gives space for storing the vacuum cleaner in the utility room cupboards
The Girauds also changed the big stair window at the back of the house to a fashionable Gothic window. This featured stained glass made, the historians believe, by Thomas Willement who lived in, and renovated, Davington Priory, and who revived the art of making stained glass which had been lost with the Dissolution of the Monasteries under Henry VIII. He had made the stained glass for the Almshouses which Wreight’s legacy had funded.
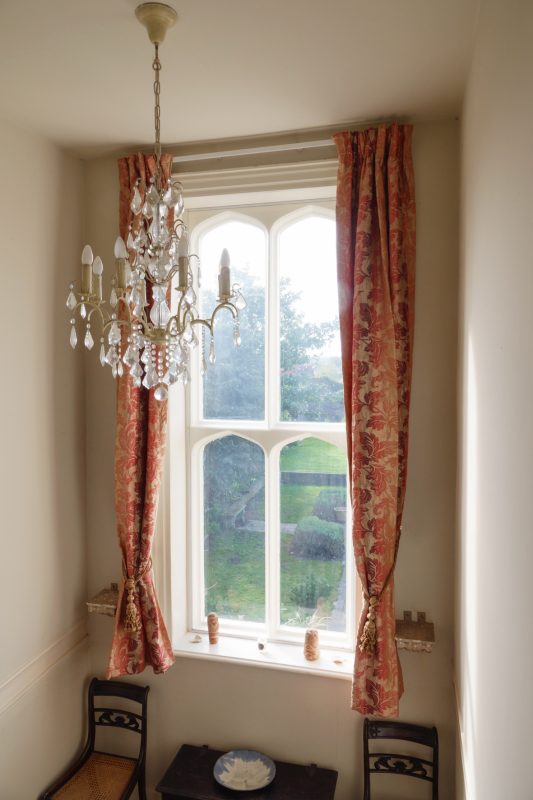
The Victorian Gothic window put in by the Girauds. Its original Willement stained glass was blown out by the blast from a bomb in the Second World War
Twice mayor of Faversham, Frederick Francis Giraud died in 1866, and three of his children continued to live there: his son, unimaginatively named Francis Frederick Giraud, who became Faversham’s town clerk and its leading Freemason, and two unmarried sisters. A cousin was Faversham’s Victorian botanical painter Jane Elizabeth Giraud whom you will remember from the recent article in Faversham Life. The last Girauds to live there were the two unmarried sisters who ran a small boarding school for seven boys.
They left in 1920, when the widow Mrs Kate Neame, and her 20-year-old daughter Dorothy moved in. Alexandra says: ‘Two single women in the 1920s were perhaps unlikely to find husbands, so many men having been killed in the First World War. The Neames wanted reception rooms rather than bedrooms and changed two of the bedrooms upstairs into an interconnected drawing room. Of course at that stage, the extension had been built and there were extra bedrooms there, and they were not expecting to have a family.’ The house now had three reception rooms, one of which was a double drawing room upstairs.
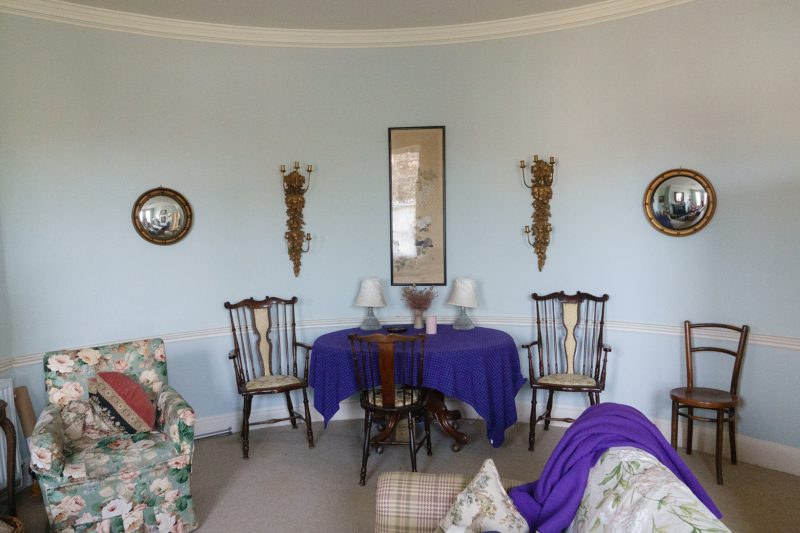
The original drawing room with its exedra wall and absence of picture rails
Kate Neame put the picture rails in (which the Irons have removed as not appropriate for a Georgian house) and called the house, Wreights House. A sign of the times – servants as well as marriageable men now scarce – she made a connecting door between the kitchen and the dining room at the front, whereas before the servants would have had to walk around the staircase and through the hall to serve lunch.
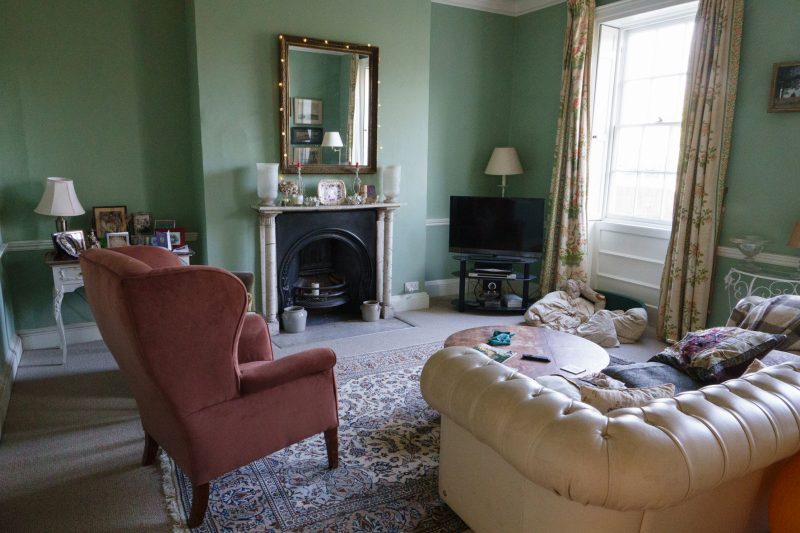
Originally a dining room, there is still a discernible outline of a door to the left of the fireplace which would have led to the annex
The Neames left in 1931 and the Finns came. To begin with, the farmer Tom Finn lived in the house and in 1936, his brother John, the estate agent, had his office in the annex. The Finns stayed until the 1960s, during which time, the Finns’ expanding estate agent business, GW Finn & Son, encroached into all the downstairs rooms and the living area became effectively a flat upstairs. By this stage, the original kitchen had become completely derelict. The farming Finns moved out in 1960, and the estate agent Finns bought the house from the Faversham charities in the 1963, then promptly sold it to Lord and Lady Barnard, and moved out.
The Barnards kept racing cars in the garage but showed little interest in redecoration and refurbishment and poor Wreights House became quite forsaken.
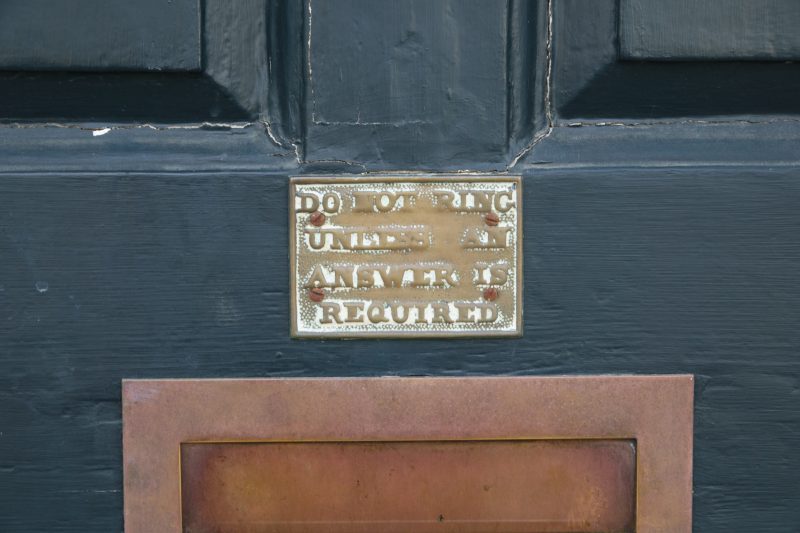
The date of this puzzling command is unknown
In 1972, it was bought by the Tim and Christiane Sherwen, who rescued it. They installed a big blue Aga (which is still belting out the heat) and created a comfortable family house for the five children. Philip Haggard, who was nine when they moved in, says: ‘I’m not sure we were particularly illustrious or constructive owners. We dismembered the house and the garden.’ This is perhaps modesty. Wreights House became a centre of activity – the Sherwens held the annual Labour Party Barbecue and Marriage Guidance Council Cheese and Wine Party at the house. And Tim Sherwen valiantly stood as Labour candidate in the 1979 election with the arresting slogan, ‘Put Tim in with Jim’.
Thatcher prevailed and the Sherwens left in 1979, and the Faversham GP, Dr Cwynarski and his family moved in.
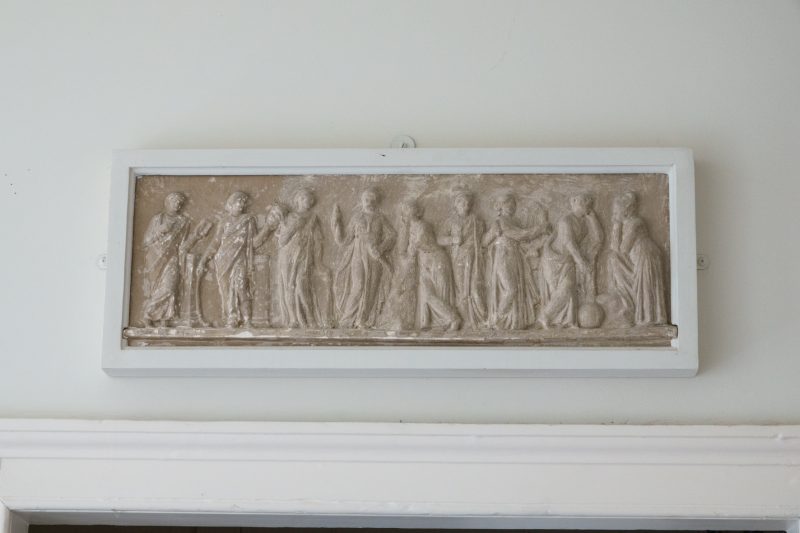
Classic scene left by a previous tenant
The Irons see their legacy to Wreights House as sorting out the plumbing and replacing the railings. Alexandra says: ‘The bathrooms had been added by successive generations in a haphazard fashion since the 19th century with new plumbing tagged on to old. There were noisy pumps which often broke, and a lot of groaning pipes.
‘When we we bought the house, the bathrooms were wedged in in all sorts of places – windows cut in half and things like that. So we took them all out and then tried to put them back with as little impact on the original Georgian rooms as possible. Quite a tricky one!’
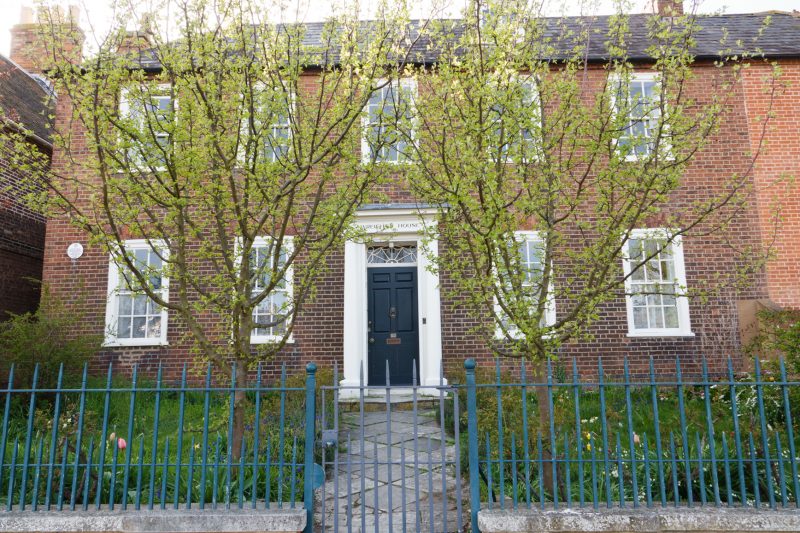
The new railings (the gate is awaiting paint)
The iron railings had been taken away in the war. Arthur Finn, a child then, remembers them going. With David Iron’s avid eye for accuracy, the railings have been remade and replaced exactly as they were, using old photographs, Arthur Finn’s memories, and a rather ingenious calculation by David using the shadows of the railings along the pavement in an old photograph which gave him the height. The marks in the stone where the railings had been, gave the shape and there was one railing left embedded in the wall. When its paint was carefully scraped back, they found the original paint colour – a rather bright bluish-green, fashionable in the late 1700s as a fake bronze colour and also seen at Apsley House. The colour was mixed to match exactly this scrap of Georgian paint.
One odd thing is that Wreights House has always lacked an apostrophe and now, for historical accuracy, very likely always will.
Words: Posy Gentles. Photographs: Lisa Valder