Words Posy Gentles Photographs Tom Croft, Posy Gentles
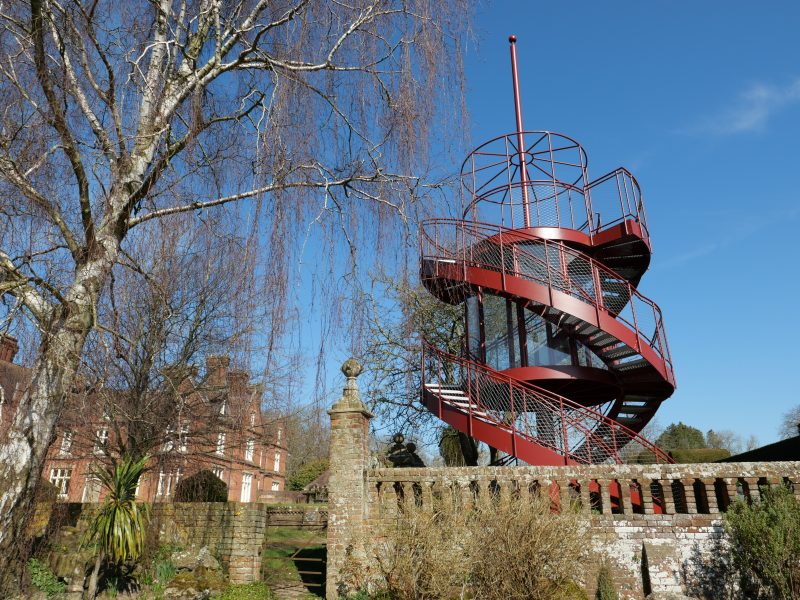
The Doddington Folly, commissioned by Richard Oldfield and designed by architect Tom Croft
A modernist folly has been built in the 10-acre gardens of Doddington Place. It is a tower and stands at a high point at one end of the terrace between the Rock Garden and the formal Sunk Garden, facing the dog graves under a monster cloud-pruned yew at the other.
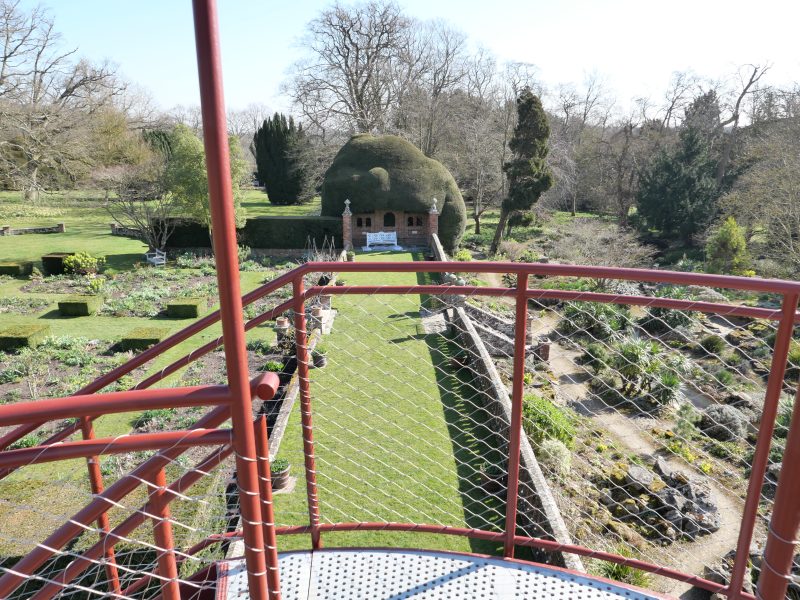
The cloud-pruned yew at the other end of the terrace
In a satisfying nod to the history of the house, the folly was commissioned by the present owner Richard Oldfield, and designed by award-winning architect Tom Croft, whose great grandparents built and lived in the house from around 1870, until they sold it to the Oldfield family in 1906.
Its position decided, Richard’s brief was, well, brief: The tower should not be a pastiche. It should have two staircases to allow visitors to the garden smooth access and egress, and have three storeys, the middle one with a room, and the top a platform from which to look at the garden. Tom says: ‘It was a very different project from our regular jobs with their specific and complex programmatic requirements.’
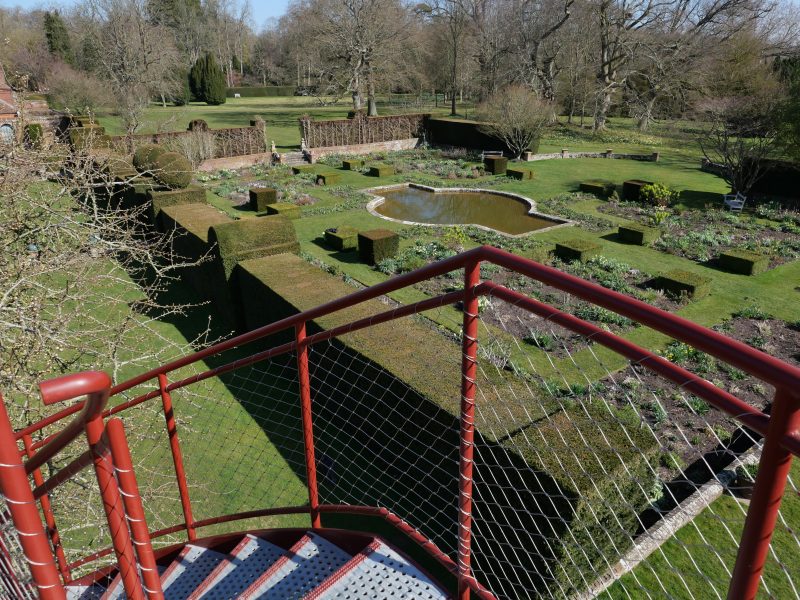
The view over the formal Sunk Garden
The tower’s physical structure informs its design almost entirely – the central column and the roundness of the structure allowing the most efficient ascent of the two staircases. Yet there are inevitably influences. Tom says: ‘The tower’s styleless in that it doesn’t belong to a particular period. It feels modern but also looks like a Victorian engineering structure. The Tower of Winds built in Athens in 100-150 BC, probably influenced the profile of the roof, and the now defunct 1911 Whiteleys shopping centre in Bayswater, the staircase.’
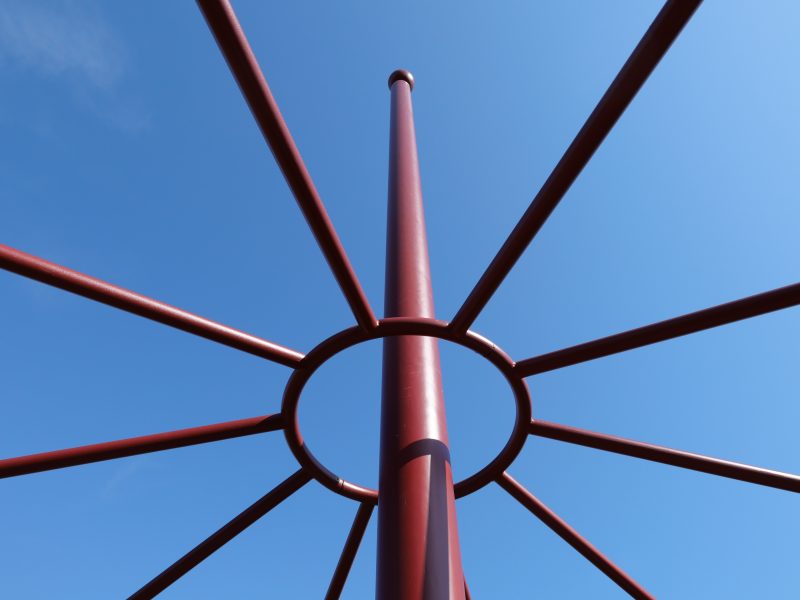
The design of the roof was influenced by The Tower of Winds in Athens
Faversham Life visited last week, climbing to the top of the tower. From there, you get a drone’s eye view of the right-angled borders and topiary of the Sunk Garden on one side, and the curving paths and mounds of the Rock Garden on the other. Its position on the side of the valley which slopes down to the road to Newnham dramatically emphasises its height.
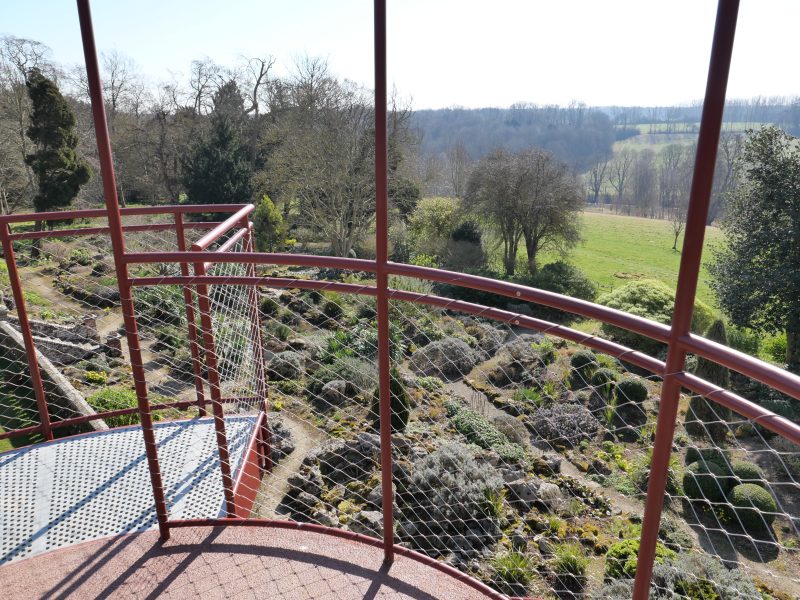
Looking over the Rock Garden and down the valley
The tower is a felicitous addition to the garden, rising up without disrupting the Edwardian walls of the terrace, through the branches of a birch and huge old Chanticleer pear. Tom says: ‘Working in the modern idiom, using metal and glass, we were able to achieve transparency as well as strength.’ The two staircases curve their way to the top floor which is a deck with an open roof like the ribs of a parasol and the central column which becomes a flagpole pushing up even further. The first floor is an entirely glass room with a wooden roof attaching itself to the central column like the gills of a mushroom. On a bright but windy March morning, one suddenly finds stillness, quiet and warmth.
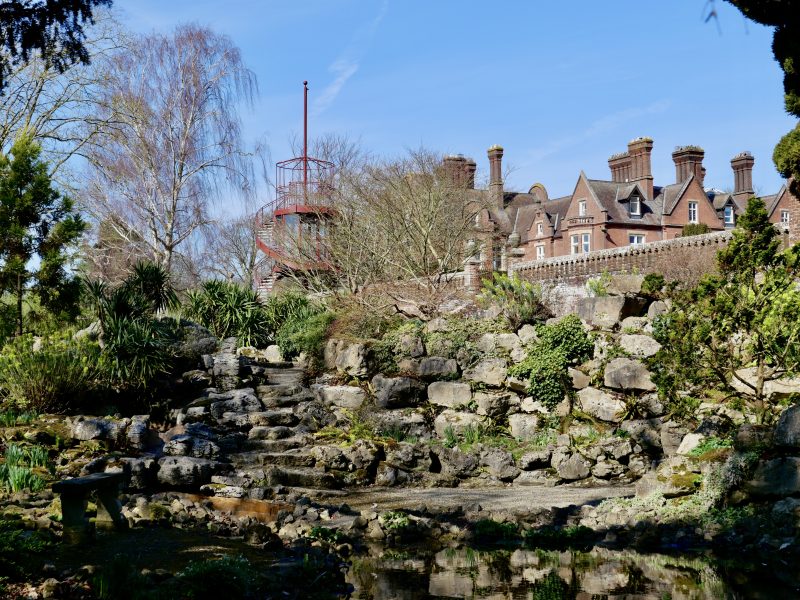
‘Working in the modern idiom, using metal and glass, we were able to achieve transparency as well as strength.’
Richard says: ‘The tower is for looking from. It is also a thing to be looked at, and especially I think from the bottom of the Rock Garden. From that vantage point, it has majesty and proportion to the house in the background.’
Like the best works of art (and it is surely a work of art), the tower has an ineffable quality that invites musing and an entirely personal response. Tom sees it as a visual connection in the garden to the house which stands aside from the main gardens. ‘Doddington Place is like many Victorian big houses in not having a close design relationship with its gardens in the way you’d find with, say, a slightly later house by an Edwardian designer like Lutyens. Instead the house rather sits in the landscape like an object and I think the tower does something similar by echoing the house’s verticality with its tall rocket-like chimneys as well the swirling shapes of its Dutch gables and even the red-ochre colour of its brickwork. It’s like the house – but without the restraint of a Victorian corset.’
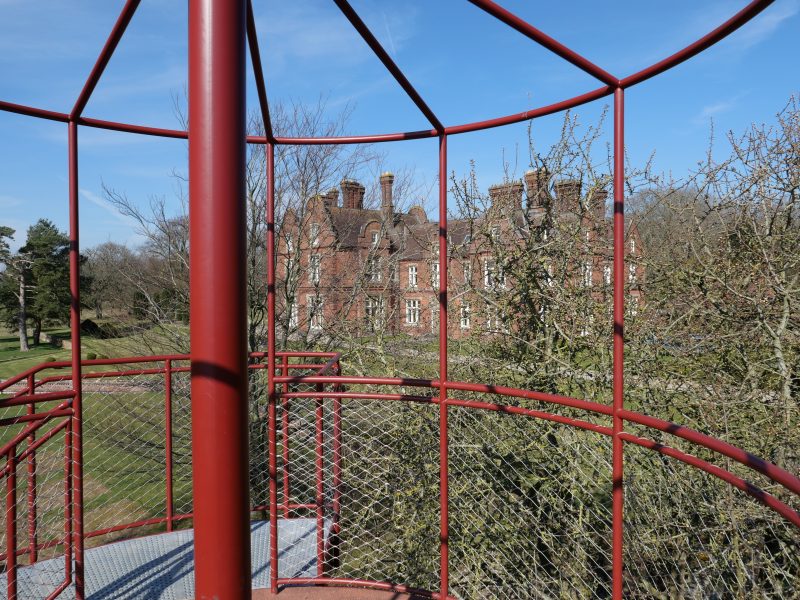
The structure of the tower echoes the house’s verticality ‘but without the restraint of a Victorian corset’
Yet to this Faversham Life writer, it also seems an intrinsic part of the garden – the metal columns and struts picking up the trunks and branches of the yew hedges undergoing renovation in the Sunk Garden; the silvery metal mesh at the side of the stairs relating to the filigree twigginess of the late winter birch. There is a seasonality to this tower as the experience of it will change throughout the seasons as its neighbouring birch and pear burst into leaf.
For Richard, there’s a mid-Atlantic feel to the tower, like being on deck, its flagpole a mast. And this brings us to one of the most significant features of the folly – it moves.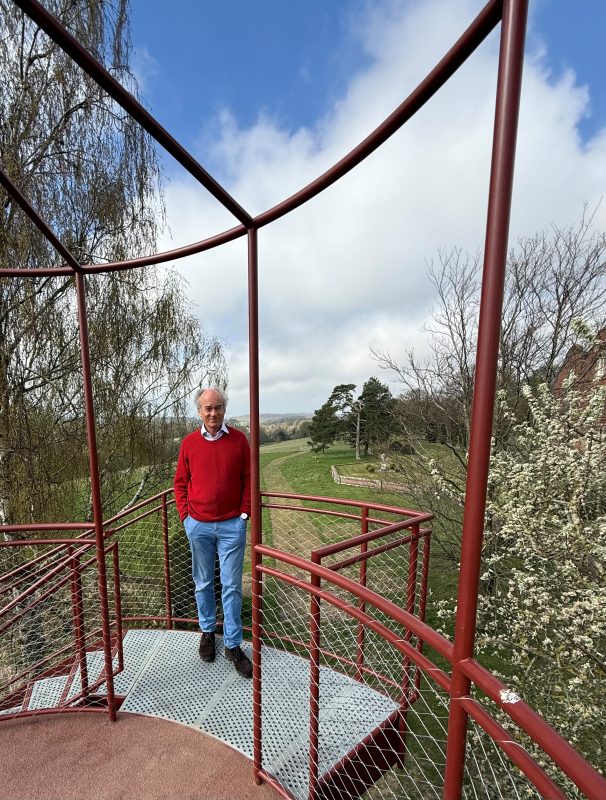
Tom says: ‘I always knew the tower was going to be inherently lively because it stands on one leg. We could have had tie rods to hold it rigid but it’s completely safe without and we made the positive decision to allow it to wobble slightly. There’s a certain funfair element to it, like a helterskelter.’
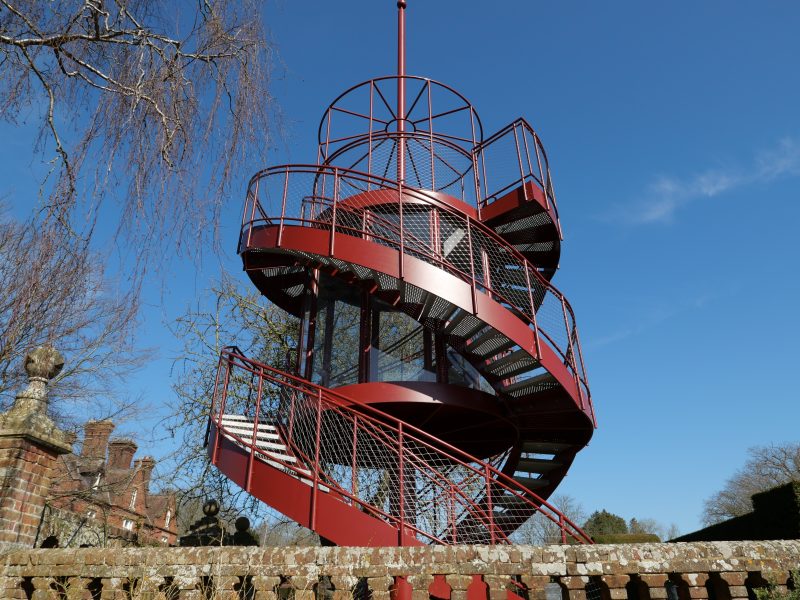
A certain funfair, helterskelter element
Richard has christened it ‘The Wobbly Tower’ and warned early garden visitors that those prone to vertigo or sea sickness should avoid its ascent. All so far have been thrilled by it. Even in the planning stage, the Swale Borough Council representatives were very enthusiastic, even suggesting paint colours!
Richard says: ‘I first got the idea for the tower years ago. I always thought how well a formal garden looked when viewed from above which was confirmed when my son Henry filmed the Sunk Garden with a drone.’ Sadly, the tower has acquired the additional purpose of being a memorial for Henry and his brother Christopher who both subsequently died. There will be a slab of stone at the bottom of each staircase, one inscribed C and one H. Richard says: ‘We already feel the tower belongs here and Tom’s been terrific. Because of his connection with the house, he was the obvious person to ask to design it.’
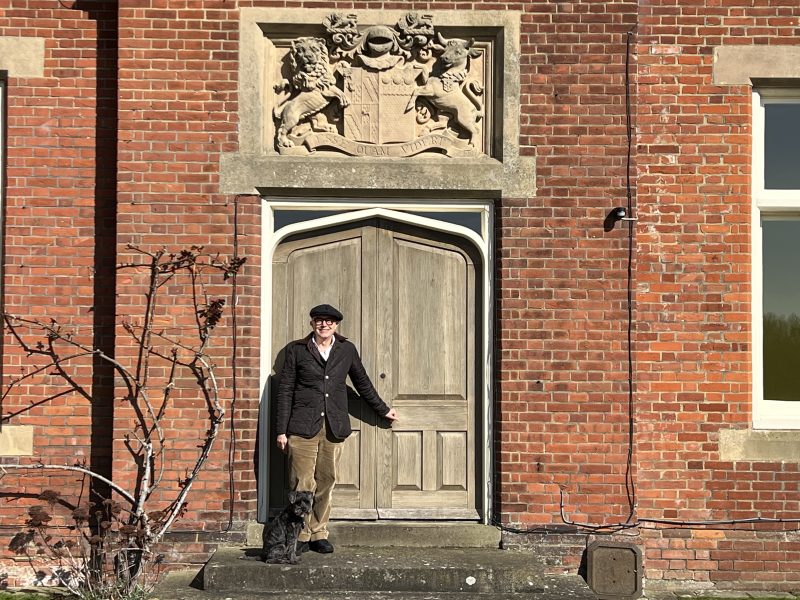
Tom Croft stands below the Croft family’s coat of arms above a door at Doddington Place with the motto Esse quam Videri (To be, rather than to be seen)
Tom says: ‘It’s been great to do, as well as the fact that I’ve got a relationship with Doddington. All my family are buried in the churchyard and I have my plot reserved!’ In the Crofts’ time, the garden was confined to the upper terrace, and the garden we see today was created by the Oldfield family, now, in a historical loop, with a Croft-designed folly.
Text: Posy Gentles. Photographs: Tom Croft, Posy Gentles
Doddington Place Gardens will open on Easter Sunday from 11am-5pm and open thereafter every Sunday, Wednesday, Friday and bank holiday Monday until the end of September.
Read more about the tower at Thomas Croft Architects