Words Amicia de Moubray Photographs Lucy Perou
Who hasn’t stood on Faversham station platform wondering what lies behind Delbridge House’s Georgian façade? Until recently, it was largely obscured by trees and shrubs, adding to the mystery.
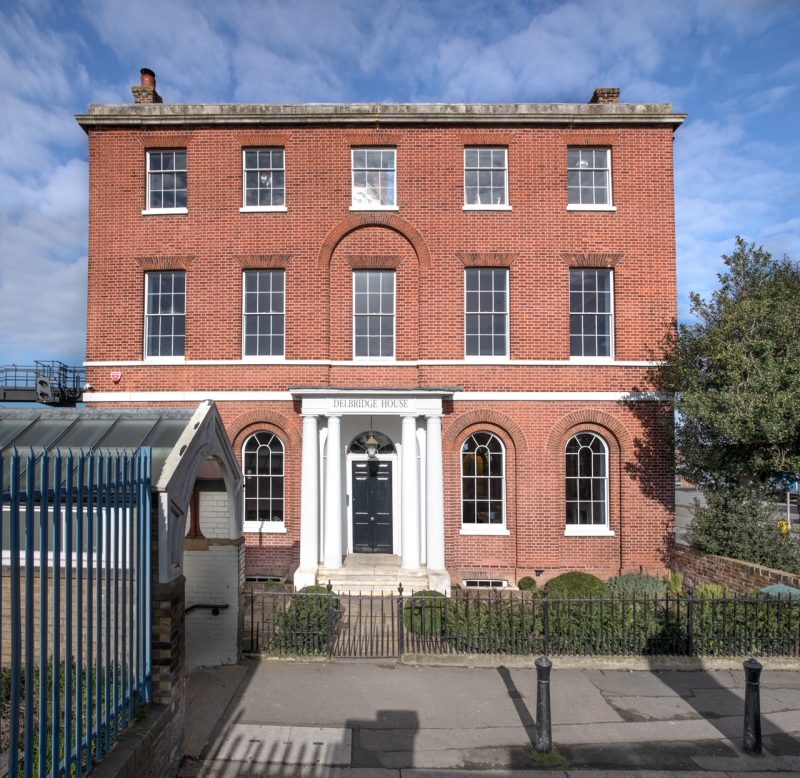
Delbridge House, Faversham
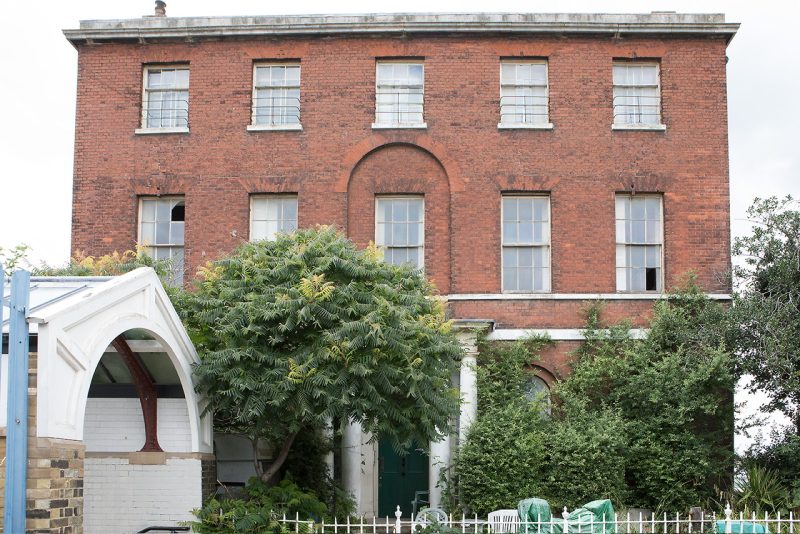
The forlorn state of Delbridge House when Perou and Lucy bought it in 2017
The interior does not disappoint – an elegant staircase gracefully twisting its way up through the house, complete with an inlaid wooden handrail, to the trio of Diocletian windows on the top floor. A generous feeling of light and space pervades every floor. There is much to delight.
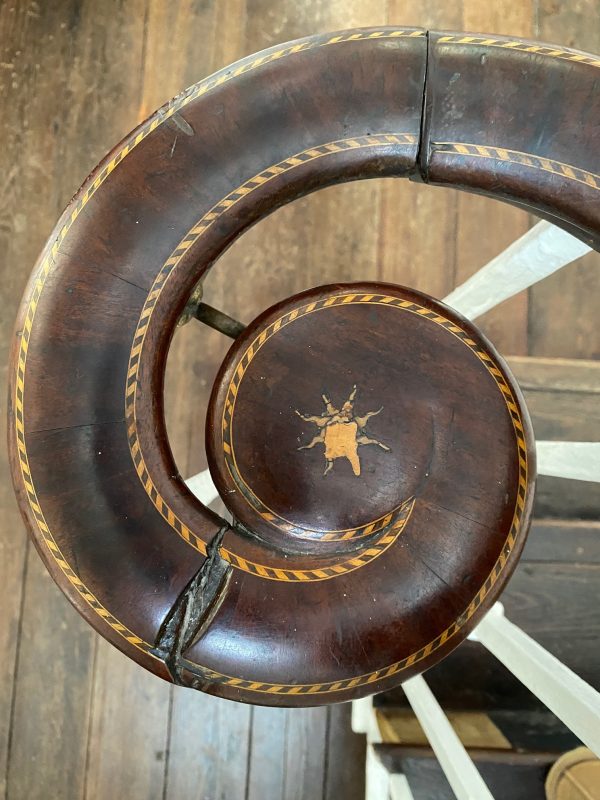
The inlaid staircase bannister
Before the recent meticulous restoration wrought by Lucy and Perou, the house had had numerous iterations since being built for Julius Shepherd of Shepherd Neame in 1790.
‘I am a people photographer,’ says Perou, who has shot numerous celebrities including actors, musicians, fashion designers, politicians and comedians as his website testifies. Check out his daily witty ‘Secret Diary’. He met Lucy, on a shoot – ‘Lucy was a client’. At the time she was working for Junior Boys Own, a record label specialising in electronic dance music – notably Underworld and The Chemical Brothers.
Early on his career he was known as a ‘fetish photographer’ through his work for Skin Two magazine and after being featured in the book Fetish: Masters of Erotic Fantasy Photography. This was a far cry from his earlier stint as a butler to Viscount Brentford when he dropped out of college for a while.
Lucy and Perou’s first home was an 3,500 sq ft old furniture factory in Hackney Wick – at the time a desolate area. Stolen cars were set alight daily. A photograph of one such inferno hangs in Delbridge House; I thought it was a shot from the Troubles.
‘We must be the only people who didn’t like the Olympics,’ says Lucy. Their home was compulsorily purchased in 2006 to make way for the Olympics and subsequently demolished. Then they moved to a farm in Marshside, Kent.
Next, with one son at Simon Langton in Canterbury and the other due to start at Queen Elizabeth’s in Faversham, they began house hunting around Faversham. Despairing one day while parked at the Co-op, Perou said to Lucy: ‘We’re never going to find anything on Right Move.’ And their eyes alighted on Delbridge House opposite. Intrigued, they put a letter through the letter box offering to buy it.
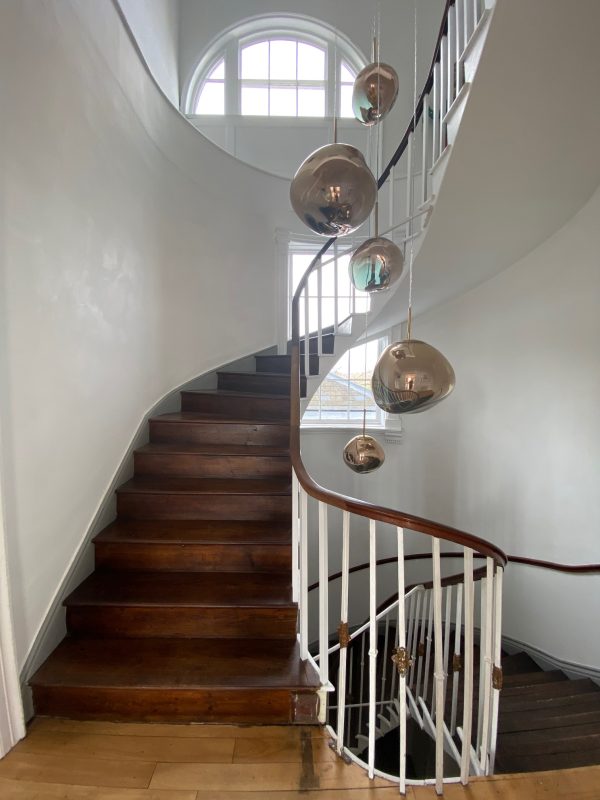
The elegant staircase lit by a Diocletian window
Three months later, sitting at The Three Mariners, the owner rang saying: ‘Thank you for the very polite letter. I’m looking to sell. Come and have a look.’ They then had to wait two years before purchasing in 2017.
A Herculean task awaited them. The house was literally overflowing with stuff oozing from every crevice. It took a team to chuck everything out. I suspect that most people wouldn’t have had the vision, or the determination, to undertake such a project. Every single window was restored, underfloor heating installed, and the façade was tuck pointed. ‘The bones were here,’ says Perou. Lucy’s Instagram account documents the restoration – @lucylovesinteriors
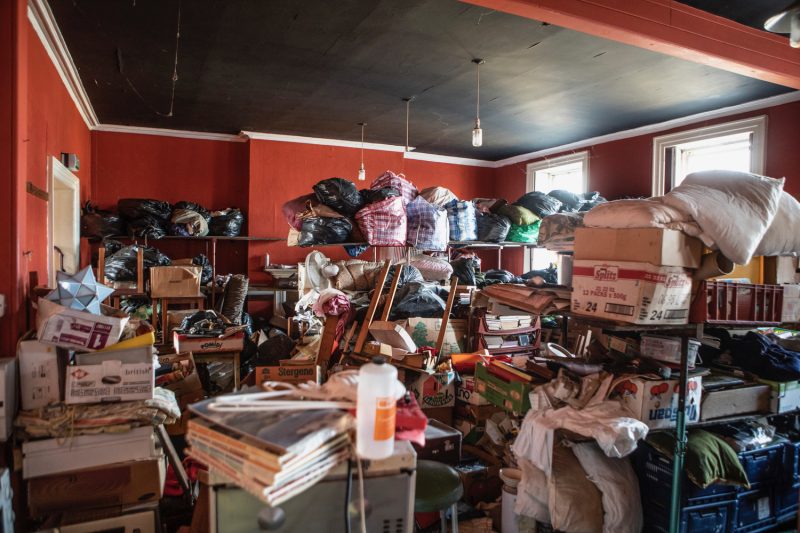
What is now the light filled master bedroom was piled to the gunnels with stuff when Lucy and Perou bought the house
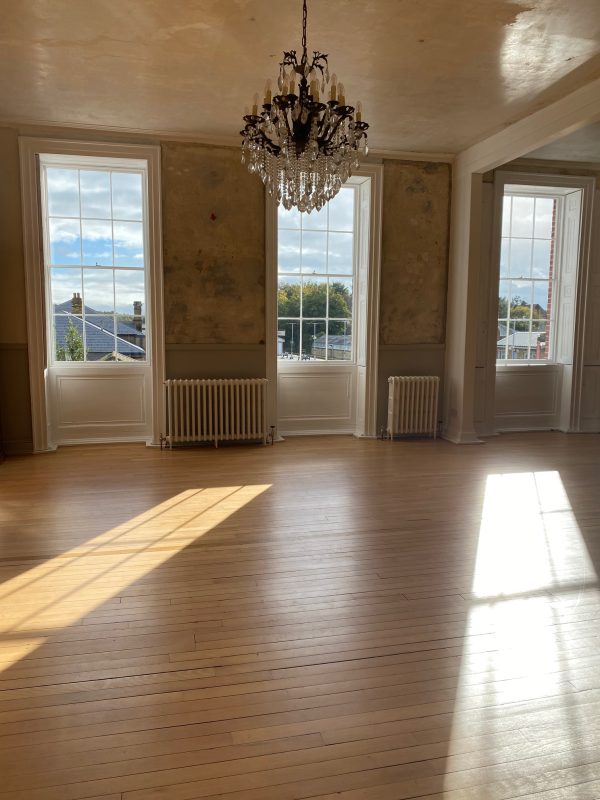
The 44ft x 22ft first floor room now the master bedroom
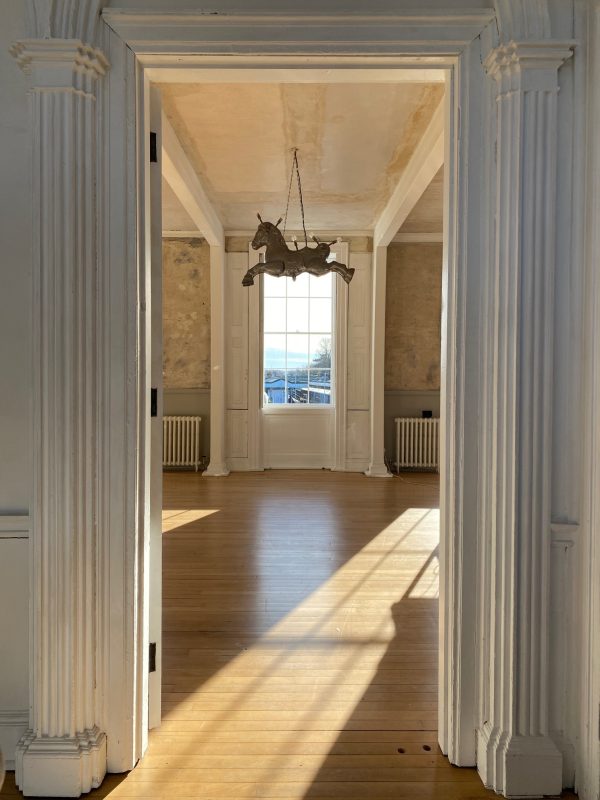
Looking into the master bedroom
Perou and Lucy used local craftsmen as much as possible including Faversham roofer Tom Griffin.
A particularly dicey moment one Sunday was when strong winds began to rock the scaffolding on the street side of the house. Lucy called the scaffolders but they were 20 miles away. They immediately set off, but the situation quickly deteriorated with the metal fence sheets beginning to lift up. By this time, the entire Perou family were desperately hanging on to ropes trying to hold down the sheets. A few pieces of sheeting started to break away, bystanders rushed to help, and were soon themselves holding onto the ropes. A 50ft sail of metal sheeting was threatening to crash into passing cars and pedestrians. Terrified, Lucy called the fire brigade who held the situation by closing the road until the scaffolders arrived.
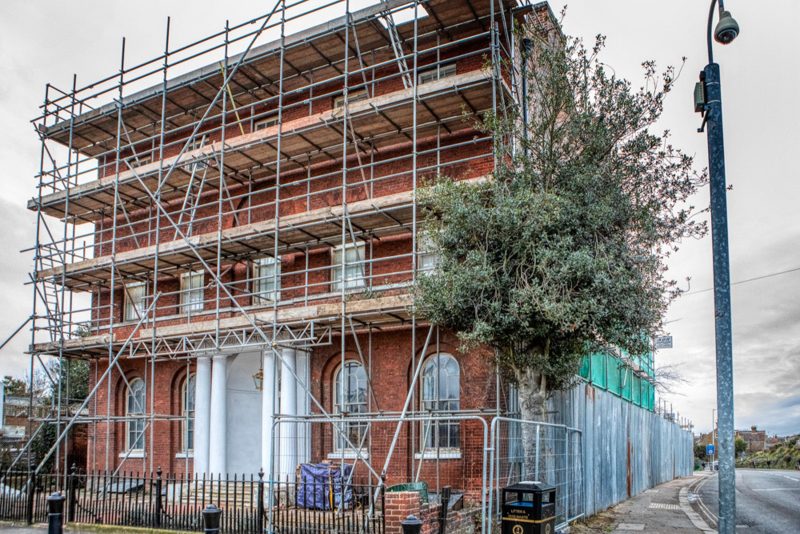
The house encased in scaffolding and metal sheeting
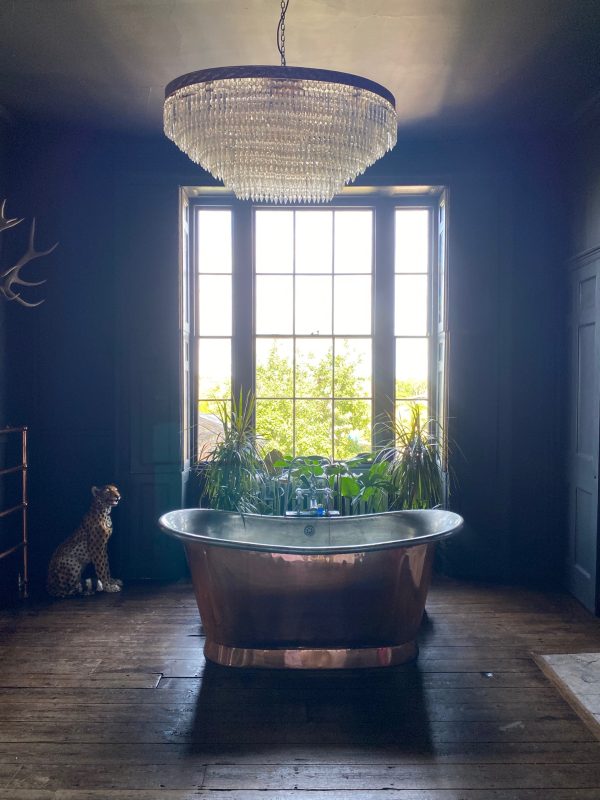
A handsome bathroom
What is immediately striking on entering the house is the couple’s loft-living approach to the interior decoration. There is no clutter, no extraneous furniture or objects. The pared-down approach subtly shows off the palatial proportions of the Georgian rooms. The ground floor rooms are 12ft high. ‘We have always lived in big open spaces,’ says Perou.
A tour de force is the astonishing 40ft x 22ft first floor bedroom. It is believed to have originally been a ballroom, and later became a snooker club with two tables in the 1950s. As a bedroom, it is furnished only with His and Hers clothes racks and a splendid double bed leaving the rest of the vast room empty. The walls have been stripped back to the original plaster emphasising the natural light that floods the room.
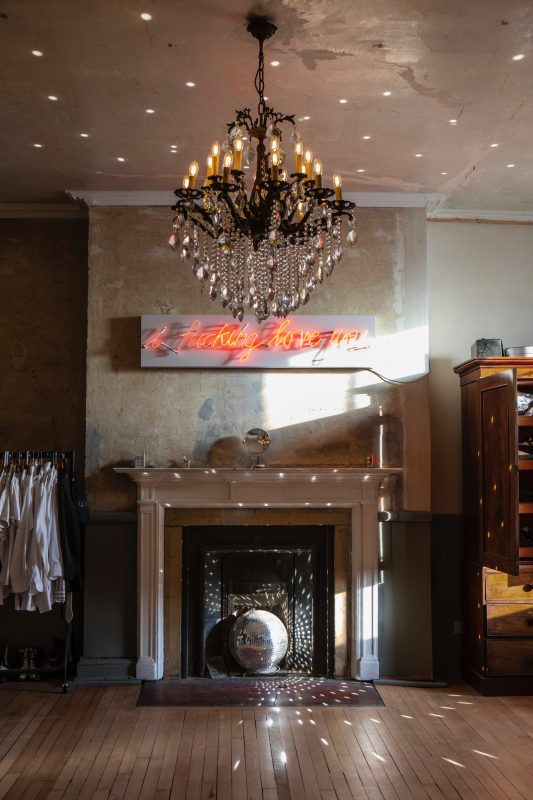
A detail of the master bedroom
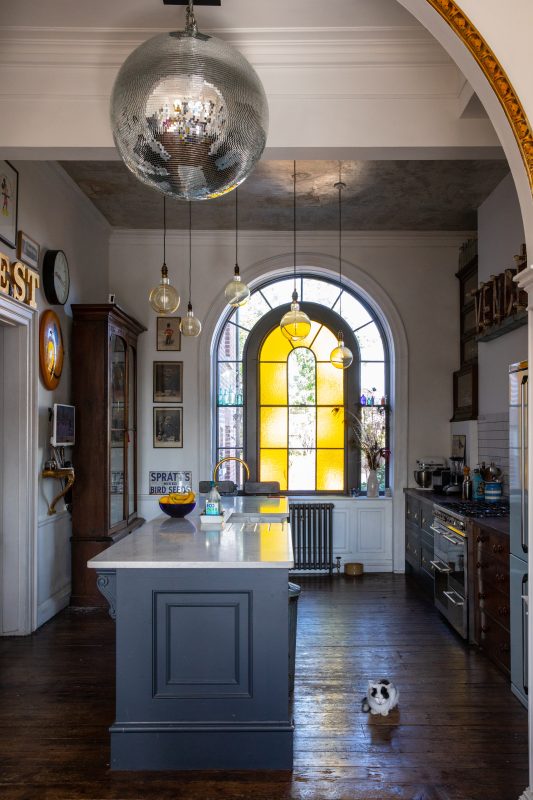
The ground floor kitchen
Barrow’s Antiques has been a great source of much of the furniture. A fine overmantel mirror in the dining area was originally sold by the last owner to Pete Barrow (@barrows_antiques), only to be bought back by the Perous.
The front garden adorned with yew balls was designed by renowned garden designer, Cleve West, an old friend of the couple. To the rear, is a courtyard garden and a new large garage.
Looking out from the windows, the views over the town are riveting from the jumbly roofscapes to the tower of Davington Church in the distance. ‘It’s like being in a castle, surveying the surrounding area,’ says Lucy. Surprisingly there is minimal noise from either the trains or the cars.
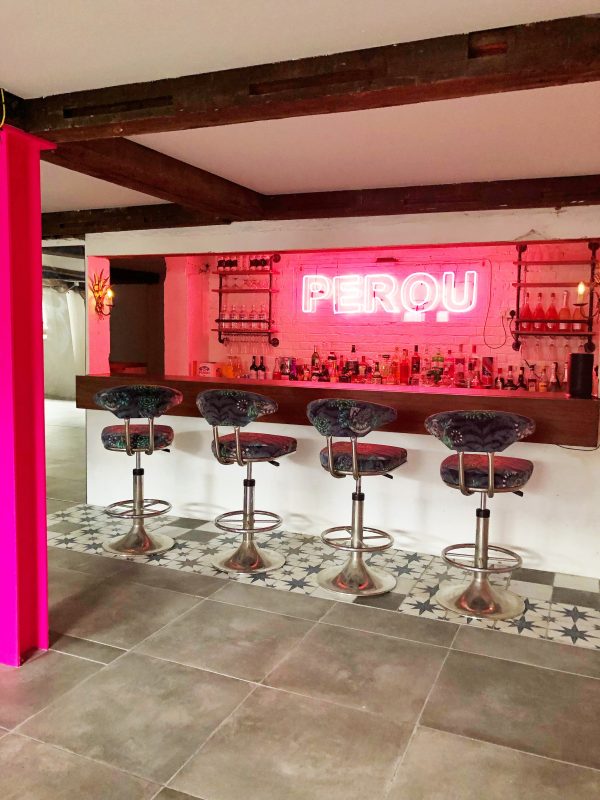
The basement bar which was once Blades nightclub
The funky bar in the basement was a nightclub called Blades from 1976-79. Entrance was 50p. ‘People kept getting stabbed,’ says Perou.
In the 1840s the house became a boys’ boarding school – Lucy thinks the Victorian addition to the rear of the house dates from that time. In 1858 the railway was built (see Faversham Life article on the history of the railway station) and the school sold a large tranche of garden to the railway. In 1911, it became the station master’s house. In the 1950s it became a Constitutional Club, and in the 1980s it reverted to being a private residence, eventually becoming bedsits.
Lucy and Perou bought it in 2017. Now their two sons are grown up and it is time for them to move on.
Delbridge House is for sale through Inigo.
Text: Amicia de Moubray. Photos: Lucy Perou
Faversham Life plans to publish a more detailed historical article on Delbridge House in the future.