Words Amicia de Moubray Photographs Amicia de Moubray, Jonathan Carey
The soaring ragstone and flint tower of Ospringe Church is a familiar local landmark. Indeed, it can even be spotted as one hurtles past on the M2 motorway.
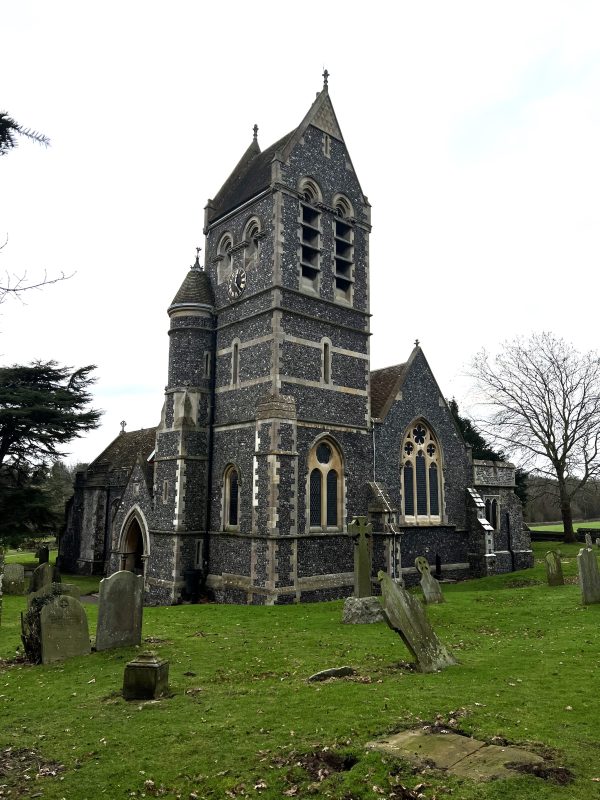
St Peter and St Paul, Ospringe
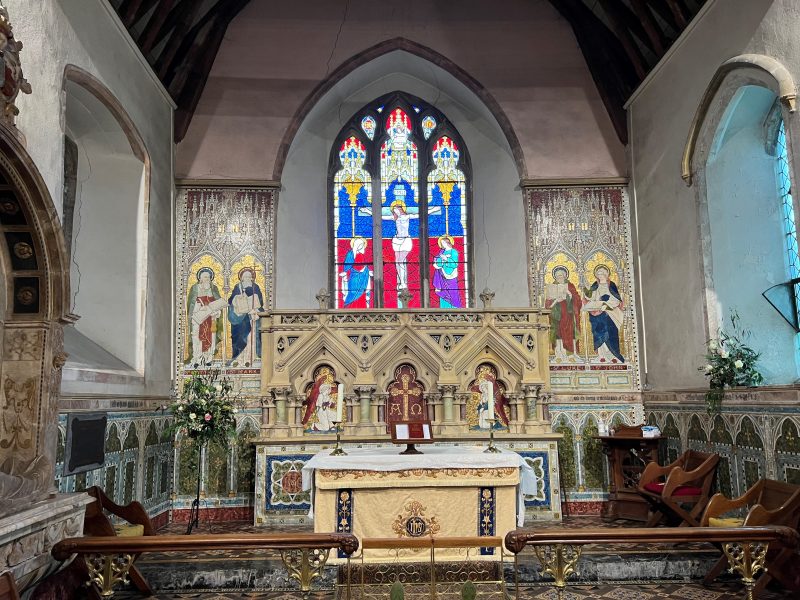
The richly decorated interior
In its second incarnation (originally there was a Saxon church), St Peter and St Paul boasted that rare thing – a Norman round tower. It was still standing in 1695 when it was described as ‘This steeple being all over decayed, rotten and ruinous both in flints and woodwork and not likely to have held much longer’ (from Annals of Ospringe, a Faversham Society About Faversham paper No 36). Three years later it was rebuilt, but was replaced in 1858-67 with the current eccentric tower when the architect E L Blackburne executed a ‘drastic reconstruction of the church’, writes John Newman in Pevsner Kent: North East and East. ‘The NW tower is unmistakably High Victorian, saddlebacked with pairs of heavily louvred lancets pushing up into the gable area.’ He goes on to say that ‘the tower and the porch are the climax’. They are marvellously eccentric.
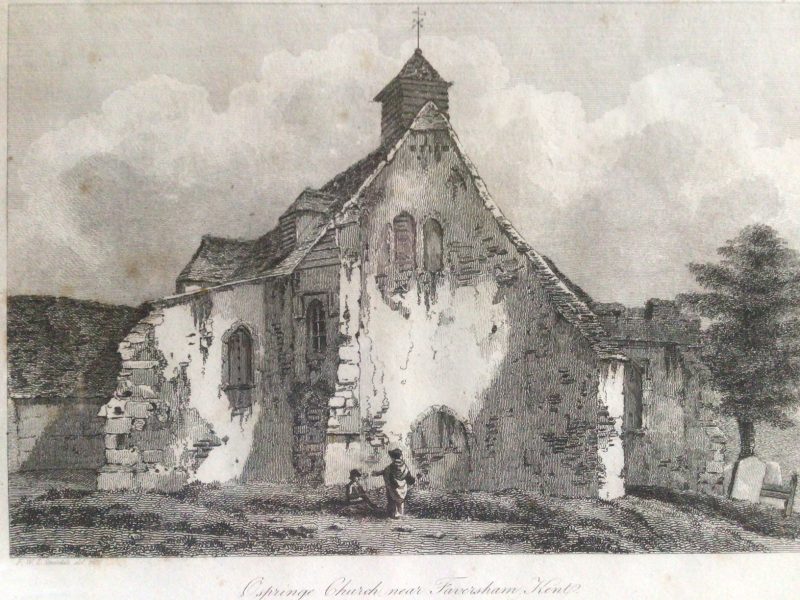
A view of the church from the North West engraved by F W L Stockdale published in 1810.
Another very distinctive architectural feature is the candle-snuffer cap on the stair turret nestled against the tower. It is easy to understand why the large church is so admired by the Victorian Society. On the other hand, purists spotting the drawing that hangs inside the church, which shows it resplendent with 18th century box pews, must bemoan Blackburne’s ‘improvements’.
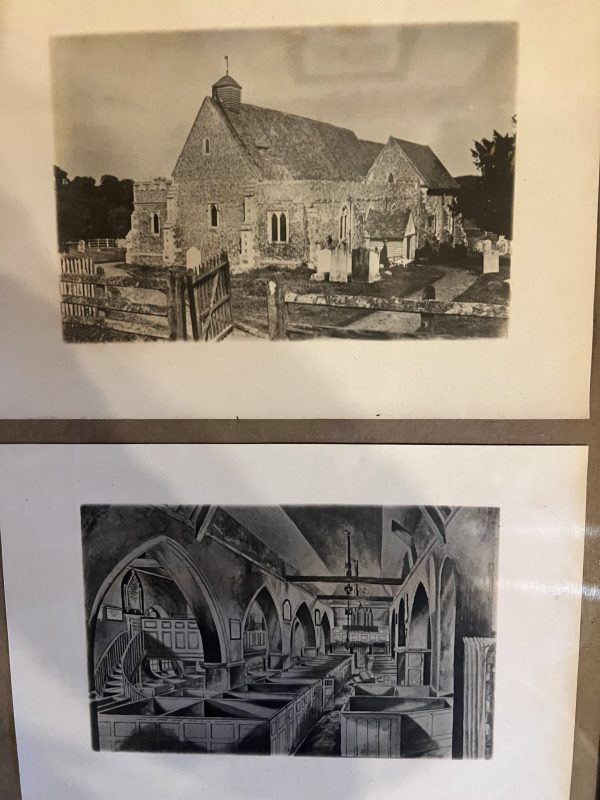
An early photograph and a picture showing the exterior and interior of the church before E L Blackburne’s ‘drastic reconstruction’ of1865-67
There is much to admire inside the church including the handsome square Norman Bethersden marble bowl font and good examples of Victorian stained glass by Clayton & Bell and Thomas Willement, a leading light in the revival of 19th century Gothic Revival stained glass and a one time resident of Davington Priory. Faversham Life is planning a feature on Thomas Willement later this year.
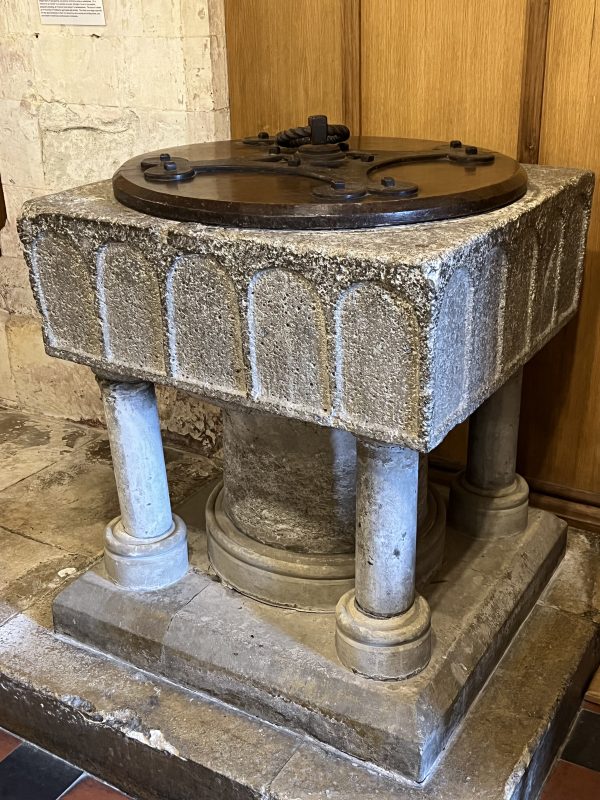
The handsome square Norman Bethersden marble font
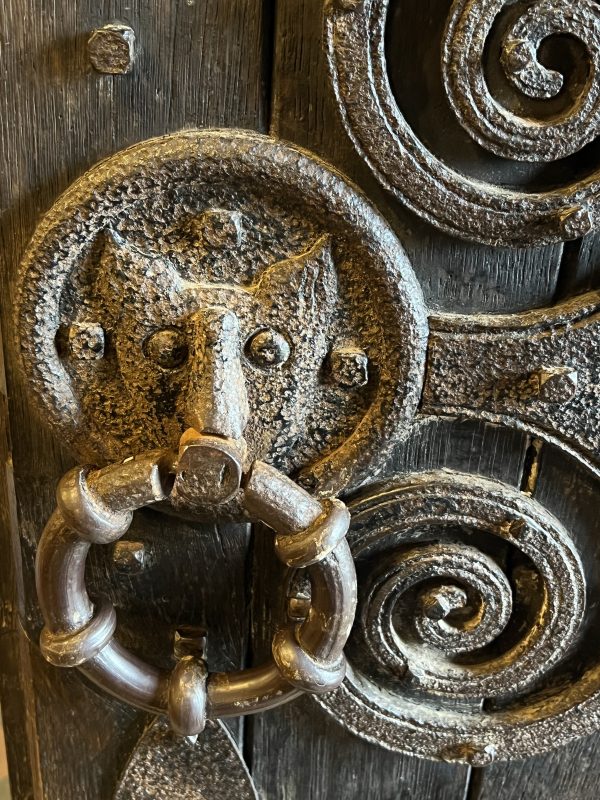
The charmingly whimiscal door handle
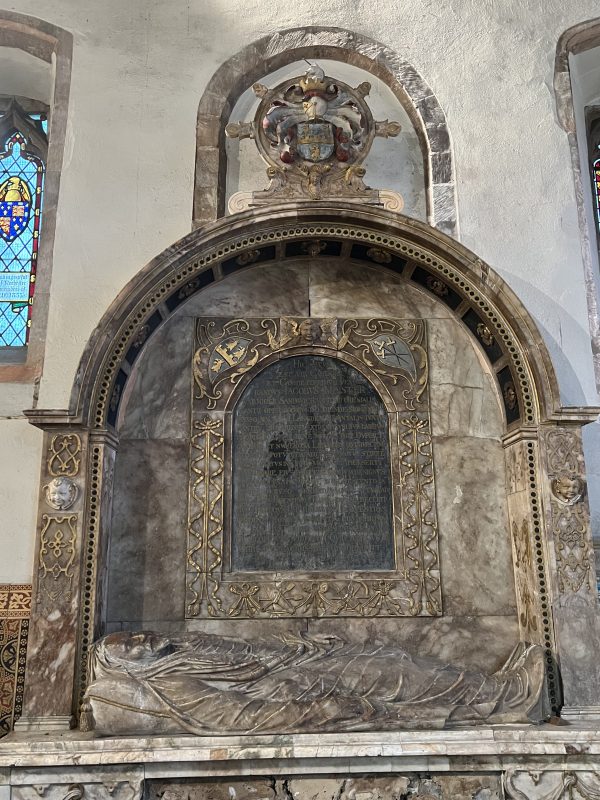
Alabaster wall monument to Jacob Masters 1631 lying in a shroud on a sarcophagus
There is a splendid pulpit by Blackburne, a lively Victorian tiled dado, fine decorative hinges on the doors to the pews, mosaics of 1894 by Powell’s and a few 17th century monuments including an impressive alabaster one to Jacob Master, 1631.
Alas, Blackburne’s no doubt richly patterned extensive wall paintings were removed in the 1950s. Blackburne published Sketches, Graphic and Descriptive for a History of Decorative Painting Applied to English Architecture during the Middle Ages in 1847. And he also contributed several entries including one for the vicarage at Westwell, near Ashford in ‘Suburban and Rural Architecture English & Foreign’ published in 1869, a pattern book aimed at the suburban middle class. The young William Butterfield, today one of the most celebrated of all Victorian architects, had a spell in his office when he was starting
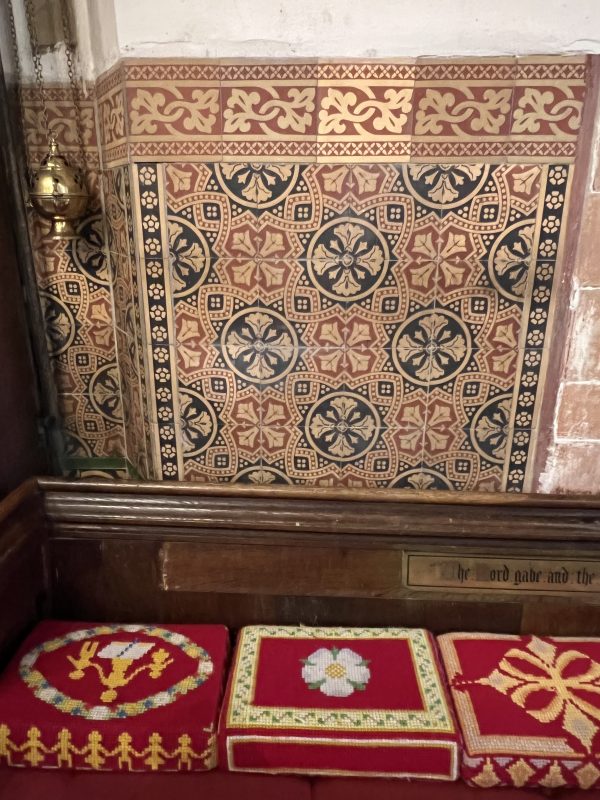
A fine example of ecclesiastical Victorian tile work
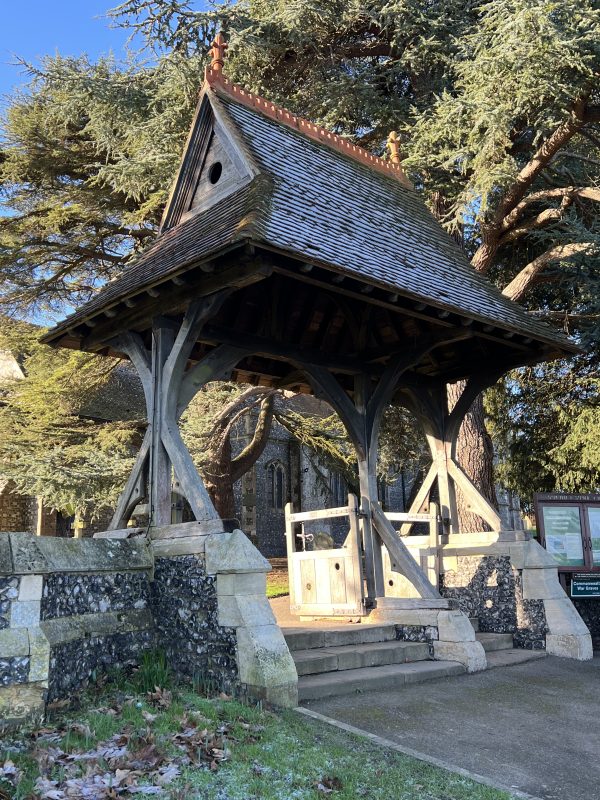
The Victorian lychgate into the large walled burial ground
The extensive graves in the 19th century flint-walled churchyard include several of interest: one to Percy Beale Neame (1836-1913), who gave his name to Shepherd Neame; a gravestone sporting a stone ball that the Rev Simon Rowlands told me commemorates a lady killed by a cricket ball; Edward Jacob, Mayor of Faversham 1713-1788 and Henry Wreight of Wreight’s House, The Mall, Faversham (see earlier article).
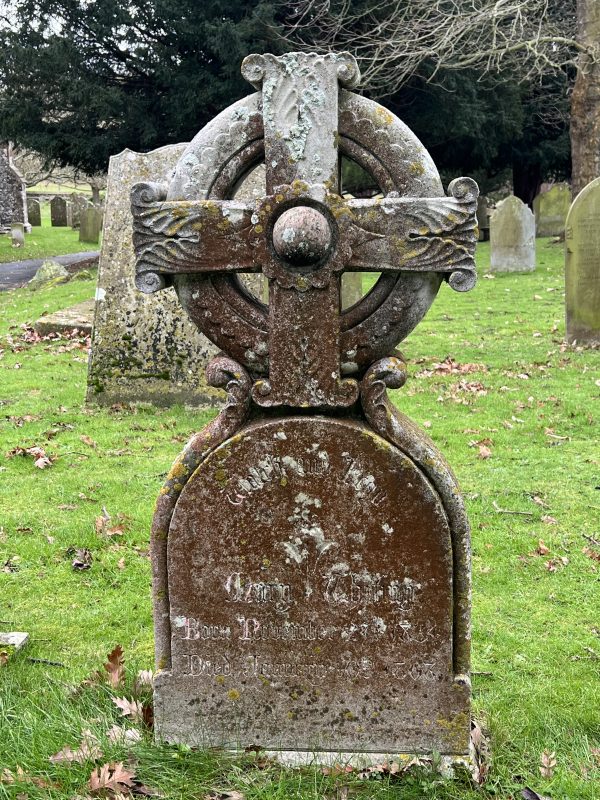
A monument to a lady allegedly felled by a cricket ball.
There is an elegant monument to Anne Chapman of Queen Court, a handsome Wealden hall house c 1500 near the church.
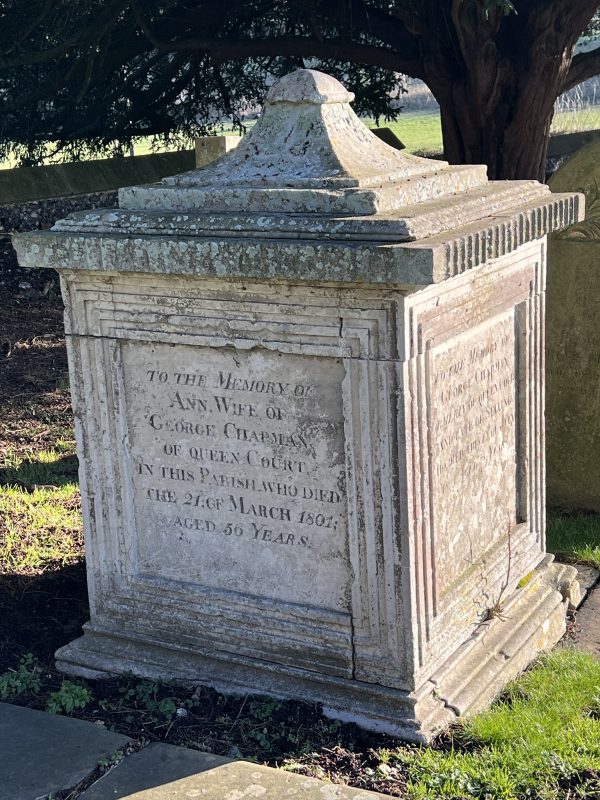
An elegant monument to Ann Chapman of Queen Court, Ospringe
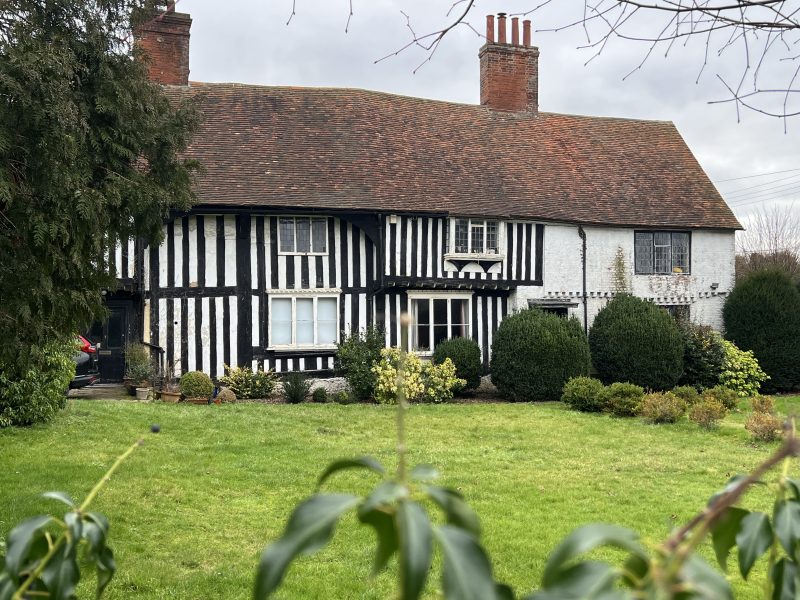
Queen Court, a 15th century Wealden hall house
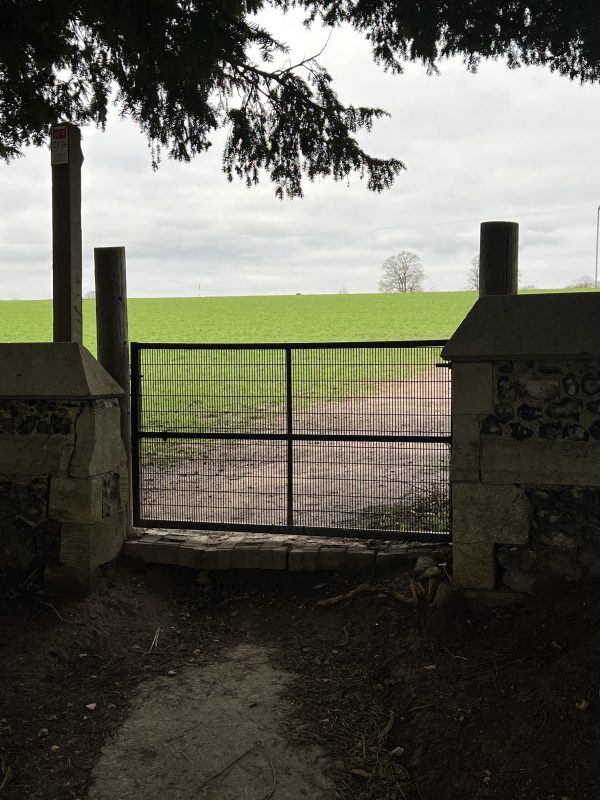
The footpath was used by farmworkers coming into worship from the hop fields but is now popular with local dog walkers
The footpath leading out of the church used to be frequented by traveller farmworkers coming to worship from the hop fields and today is popular with local dog walkers.
The church has an excellent website with details of the regular services, information on many of the graves, the stained glass and the history of the building.